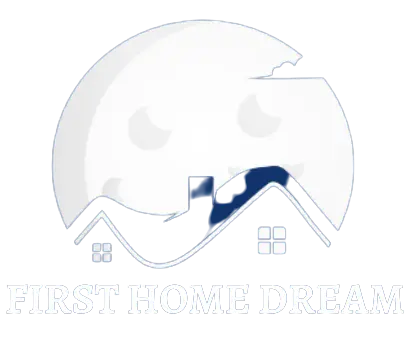

$1,799,000
-
Bed
5 + 1 -
Bath
6 -
Property size
3500-5000 Ft2 -
Time Mrkt
5 days
About the Property
Discover this 5+1 bedroom, 5.5 bathroom home with 4,504 sq.ft(MPAC). of upscale space, one of the largest in its area. Set on a spacious 60' lot, enjoy a backyard haven with a 2019 inground pool, custom gazebo, and elegant stone patio. The main floor features a living room, dining room, family room, large eat-in kitchen, and office. The kitchen boasts granite countertops, upgraded cabinets, and new stainless steel appliances (fridge 2022, dishwasher 2023). A practical mudroom connects to the garage and porch. Upstairs, find 5 bedrooms, including 3 with ensuites and a Jack and Jill bathroom. Recent updates include a new A/C unit (July 2023), granite bathroom countertops, soundproofed bedrooms, insulated garage doors, and a cool mist humidifier. This home offers a blend of luxury and modern convenience. Don't miss out-make it yours today!
Extra info
Na
Property Details
Property Type:
Detached
House Style:
2-Storey
Bathrooms:
6
Land Size:
59.53 x 132.48 FT
Water:
Municipal
Parking Places:
6
Fireplace:
Y
Heating Fuel:
Gas
Cross Street:
Centre St & King St E
Basement:
Finished with Walk-Out
Possession Date:
TBD
Annual Property Taxes:
$9,622.40
Status:
For Sale
Bedrooms:
5 + 1
Total Parking Spaces:
9
A/C Type:
Central Air
Garage Spaces:
3
Driveway:
Private Double
Heating Type:
Forced Air
Pool Type:
Inground
Exterior:
Brick
Fronting On:
West
Front Footage:
59.53
Listing ID:
N9347415

Inder Mavi
Broker
RE/MAX Real Estate Centre Inc Brokerage *
- (905) 757-9999
- 905-456-1177
Request More Information
Room Details
Levels
Rooms
Dimensions
Features
Main
Living Room
3.65m x 3.65m
Hardwood Floor Bay Window
Dining Room
4.87m x 4.05m
Hardwood Floor Large Window
Kitchen
5.48m x 4.41m
Porcelain Floor Backsplash
Family Room
4.88m x 3.65m
Hardwood Floor Gas Fireplace
Office
3.65m x 3.35m
Hardwood Floor
Breakfast
3.65m x 4.88m
Porcelain Floor Large Window
Mud Room
4.57m x 2.74m
Porcelain Floor Laundry Sink
Second
Primary Bedroom
6.10m x 4.57m
Hardwood Floor Ensuite Bath
Bedroom 2
4.88m x 4.05m
Hardwood Floor Ensuite Bath
Bedroom 3
4.27m x 3.66m
Hardwood Floor Ensuite Bath
Bedroom 4
4.21m x 3.93m
Hardwood Floor Closet
Bedroom 5
4.27m x 3.66m
Hardwood Floor Closet
Price History
Date
13th September 2024
Event
Listed For Sale
Price
$1,799,000
Time On Market
5 days
Mortgage Calculator
Options
Down Payment
Percentage Down
First Mortgage
CMHC / GE Premium
Total Financing
Monthly Mortgage Payment
Taxes / Fees
Total Payment
Total Yearly Payments
Option 1
$0
%
$0
$0
$0
$0
$0
$0
$0
Option 2
$0
%
$0
$0
$0
$0
$0
$0
$0
Option 3
$0
%
$0
$0
$0
$0
$0
$0
$0
Near by Properties

Inder Mavi
Broker
RE/MAX Real Estate Centre Inc Brokerage *
- (905) 757-9999
- 905-456-1177
