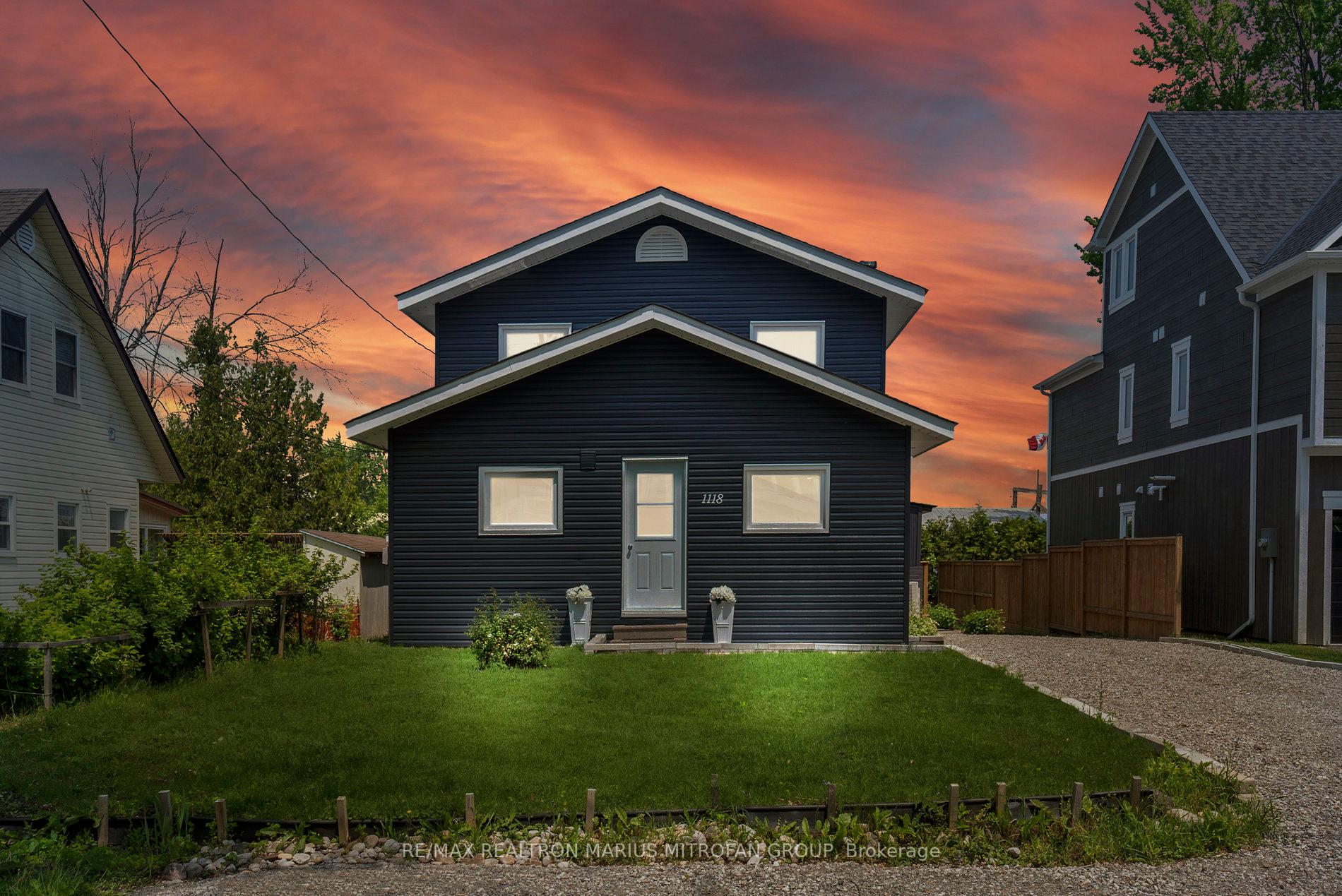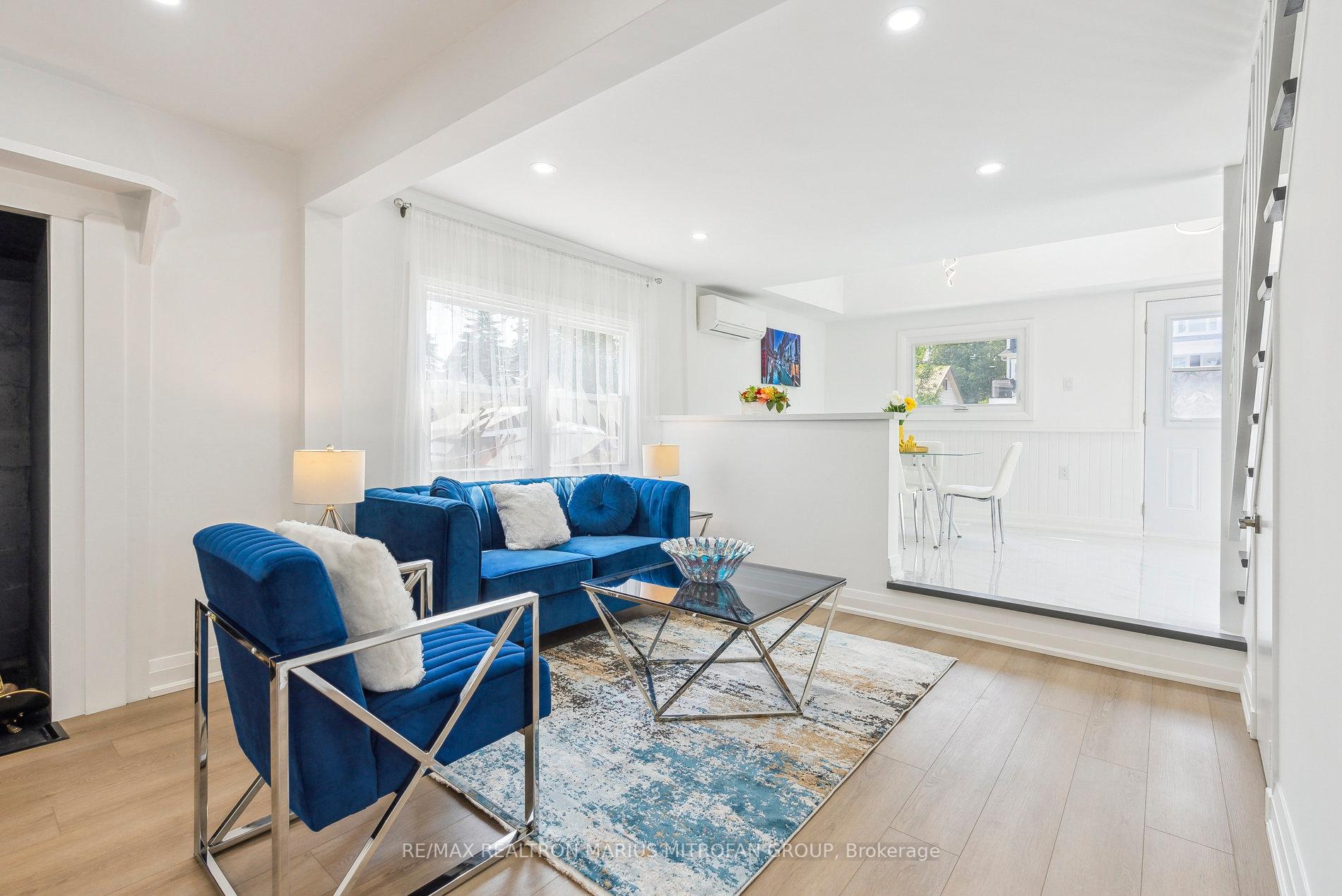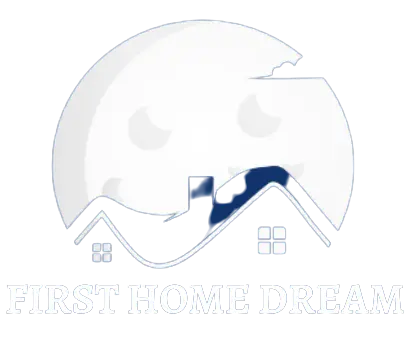

$1,178,000
-
Bed
4 -
Bath
2 -
Property size
1500-2000 Ft2 -
Time Mrkt
1 day
About the Property
For Sale Renovated 4-Season Cottage/Home with Private Boat Launch Access on Lake Simcoe.Welcome to 1118 Stoney Point Road, a beautifully renovated 4-bedroom, 2-bathroom year-round retreat on a quiet, dead-end street steps from Lake Simcoe. This second-tier lakefront gem offers exclusive access to a private, residents-only boat launch, one of the very few on the entire lake, located just 50 metres from your front door. Set on an oversized, meticulously maintained lot with parking for up to 8 cars or boats, this home is perfect for those who live for the outdoors: boating, jet skiing, paddleboarding, and fishing in summer; skating and ice fishing in winter. Inside, enjoy ~1,700 sq ft of modern, open-concept living with recent upgrades completed in 2025: Fully modernized kitchen with quartz countertops & stainless steel appliances, two fully renovated bathrooms, New heat pump for efficient year-round comfort, Brand-new wraparound deck for outdoor dining, Converted to municipal sewer system. Just 50 minutes from the GTA and minutes to Lefroy's amenities, including marinas, beaches, parks, grocery stores, restaurants, and the scenic Belle Ewart boardwalk. Nearby, you'll also find golf courses, hiking trails, ice cream shops, and year-round events in Innisfil and Alcona. Whether you're working remotely with high-speed internet, hosting family weekends, or embracing lakeside living full-time, this is a rare opportunity to own a turn-key home with a true Lake Simcoe lifestyle. Your cottage life begins here, without compromising on convenience.
Extra info
Na
Property Details
Property Type:
Detached
House Style:
1 1/2 Storey
Bathrooms:
2
Land Size:
50.00 x 98.00 FT
Parking Places:
8
Fireplace:
Y
Heating Fuel:
Gas
Cross Street:
Killarney Beach Rd & Harbour Str
Basement:
Crawl Space
Possession Date:
Flexible/TBA
Annual Property Taxes:
$3,158.00
Status:
For Sale
Bedrooms:
4
Total Parking Spaces:
8
A/C Type:
Wall Unit(s)
Garage Spaces:
Driveway:
Private Double
Heating Type:
Forced Air
Pool Type:
None
Exterior:
Vinyl Siding
Fronting On:
North
Front Footage:
50
Listing ID:
N12221761

Inder Mavi
Broker
RE/MAX Real Estate Centre Inc Brokerage *
- (905) 757-9999
- 905-456-1177
Request More Information
Room Details
Levels
Rooms
Dimensions
Features
Ground
Living Room
5.64m x 3.33m
Laminate Stone Fireplace
Dining Room
3.84m x 2.62m
Laminate Window
Kitchen
2.77m x 2.26m
Ceramic Floor Modern Kitchen
Breakfast
4.22m x 2.84m
Ceramic Floor Open Concept
Bedroom 3
3.61m x 3.33m
Laminate Closet
Bedroom 4
3.40m x 3.38m
Laminate Closet
Second
Primary Bedroom
5.79m x 3.33m
Laminate Closet
Bedroom 2
3.56m x 2.64m
Laminate Closet
Price History
Date
15th June 2025
Event
Listed For Sale
Price
$1,178,000
Time On Market
1 day
Mortgage Calculator
Options
Down Payment
Percentage Down
First Mortgage
CMHC / GE Premium
Total Financing
Monthly Mortgage Payment
Taxes / Fees
Total Payment
Total Yearly Payments
Option 1
$0
%
$0
$0
$0
$0
$0
$0
$0
Option 2
$0
%
$0
$0
$0
$0
$0
$0
$0
Option 3
$0
%
$0
$0
$0
$0
$0
$0
$0
Near by Properties

Inder Mavi
Broker
RE/MAX Real Estate Centre Inc Brokerage *
- (905) 757-9999
- 905-456-1177
