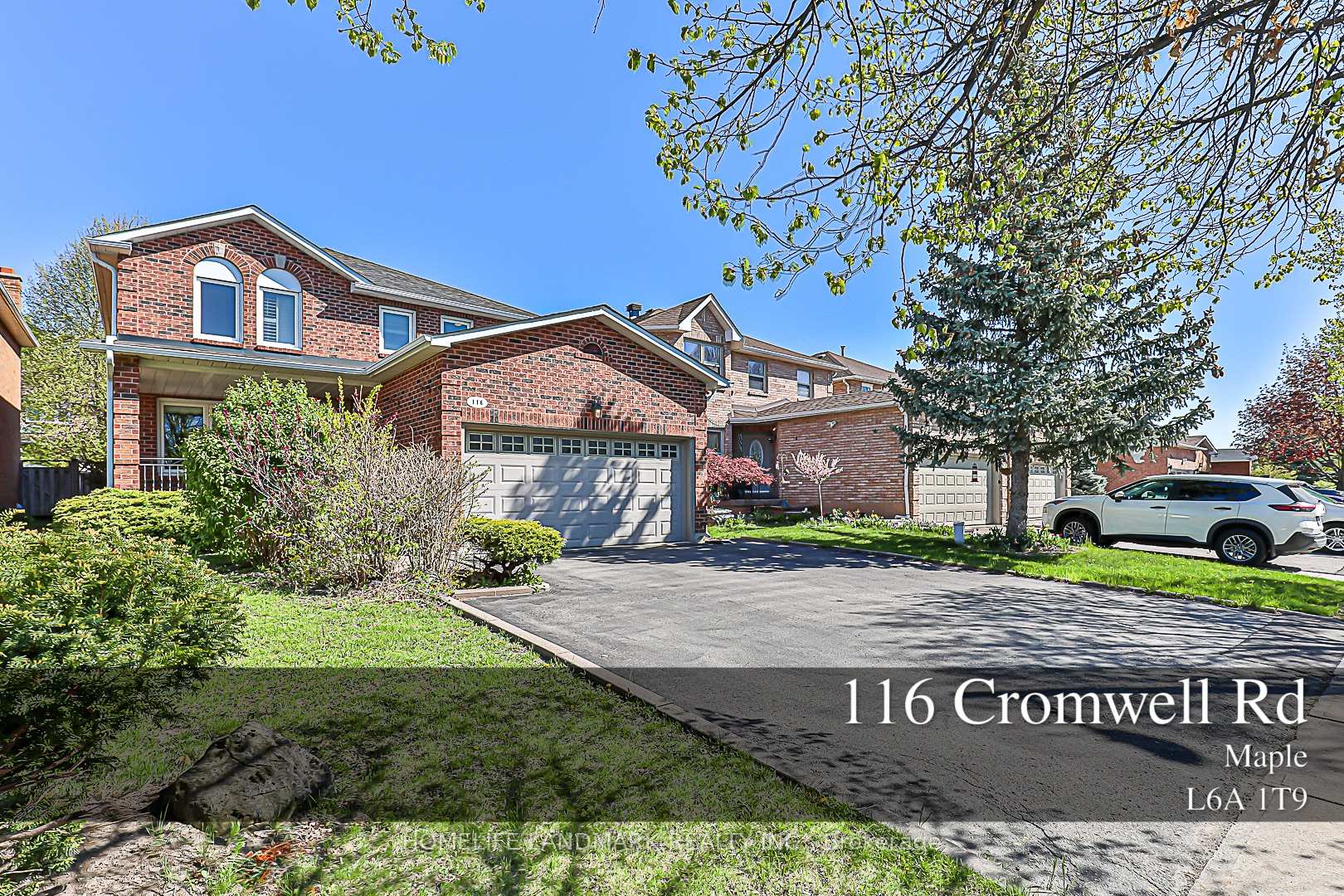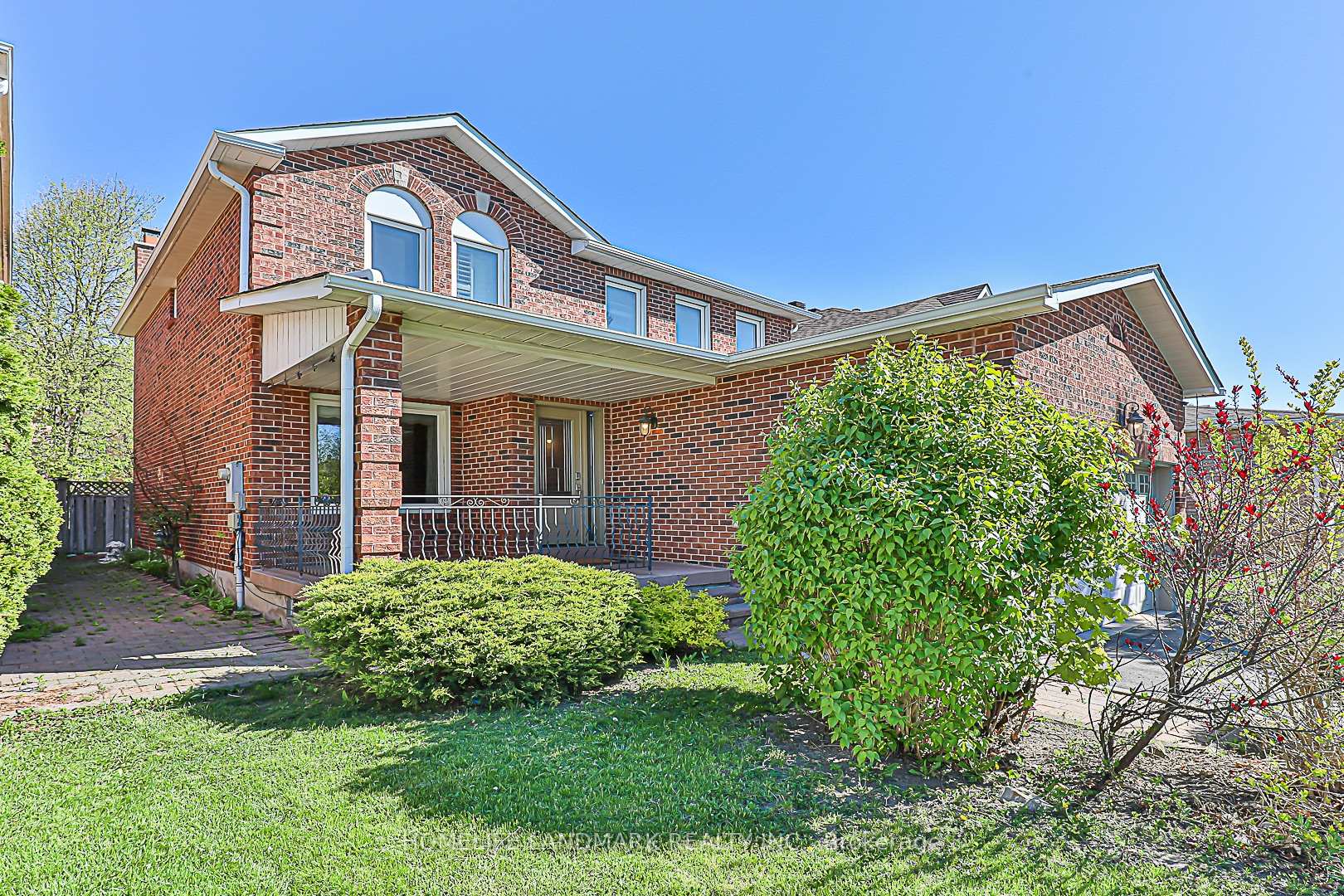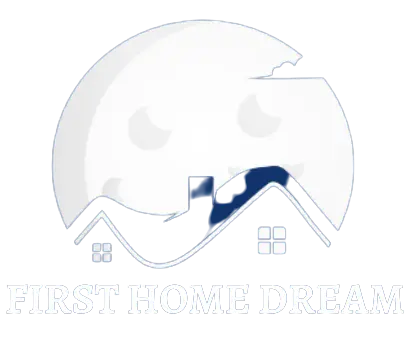

$1,350,000
-
Bed
4 + 1 -
Bath
4 -
Property size
2000-2500 Ft2 -
Time Mrkt
3 days
About the Property
Spacious detached home with premium 40'X122' deep Lot In high demand area of Maple in Vaughan!Located in a quiet and mature Vaughan community, this 4-bedroom detached home offers a well-designed, functional layout, north-south exposure, and great natural light throughout.Featuring a finished basement and surrounded by friendly neighbours, this home provides convenient access to transit, highways, schools, and shopping. It is well-maintained and full of potential.Whether you're looking for a comfortable home to move into, or a great canvas for your renovation vision, this property offers versatility and value in one of Vaughans most desirable neighbourhoods.Entire home's air ducts professionally cleaning in 2025.
Extra info
Na
Property Details
Property Type:
Detached
House Style:
2-Storey
Bathrooms:
4
Land Size:
40.03 x 122.36 FT
Parking Places:
4
Fireplace:
Y
Heating Fuel:
Gas
Cross Street:
Keele & Rutherford
Basement:
Finished
Annual Property Taxes:
$5,367.82
Status:
For Sale
Bedrooms:
4 + 1
Total Parking Spaces:
6
A/C Type:
Central Air
Garage Spaces:
2
Driveway:
Private
Heating Type:
Forced Air
Pool Type:
None
Exterior:
Brick
Fronting On:
North
Front Footage:
40.03
Listing ID:
N12214739

Inder Mavi
Broker
RE/MAX Real Estate Centre Inc Brokerage *
- (905) 757-9999
- 905-456-1177
Request More Information
Room Details
Levels
Rooms
Dimensions
Features
Main
Dining Room
3.96m x 3.35m
Combined w/Living Parquet
Living Room
3.96m x 3.35m
Combined w/Dining Parquet
Kitchen
3.05m x 2.74m
Granite Counters Ceramic Floor
Breakfast
3.66m x 3.05m
W/O To Yard Ceramic Floor
Second
Primary Bedroom
5.79m x 3.51m
Ensuite Bath Parquet
Bedroom 2
4.04m x 3.20m
Large Closet Parquet
Bedroom 3
3.20m x 3.05m
Large Closet Parquet
Bedroom 4
3.35m x 3.35m
Large Closet Parquet
Basement
Recreation
6.60m x 5.15m
Laminate Cedar Closet(s)
Bedroom
3.37m x 2.90m
Laminate
Main
Family Room
3.96m x 3.35m
Laminate Large Window
Price History
Date
12th June 2025
Event
Listed For Sale
Price
$1,350,000
Time On Market
3 days
Mortgage Calculator
Options
Down Payment
Percentage Down
First Mortgage
CMHC / GE Premium
Total Financing
Monthly Mortgage Payment
Taxes / Fees
Total Payment
Total Yearly Payments
Option 1
$0
%
$0
$0
$0
$0
$0
$0
$0
Option 2
$0
%
$0
$0
$0
$0
$0
$0
$0
Option 3
$0
%
$0
$0
$0
$0
$0
$0
$0
Near by Properties

Inder Mavi
Broker
RE/MAX Real Estate Centre Inc Brokerage *
- (905) 757-9999
- 905-456-1177
