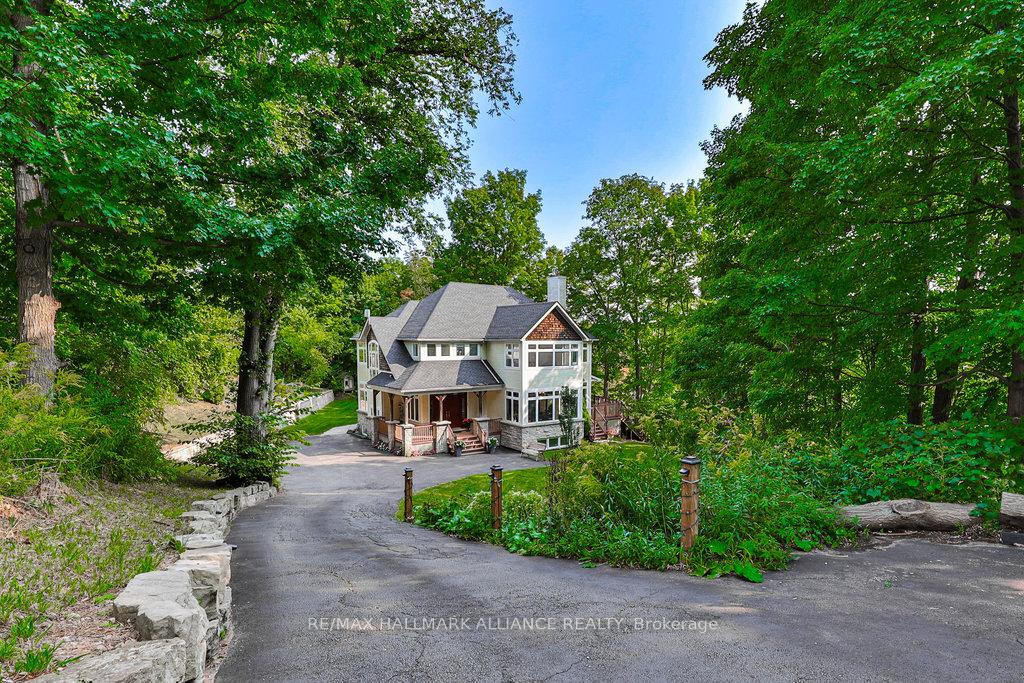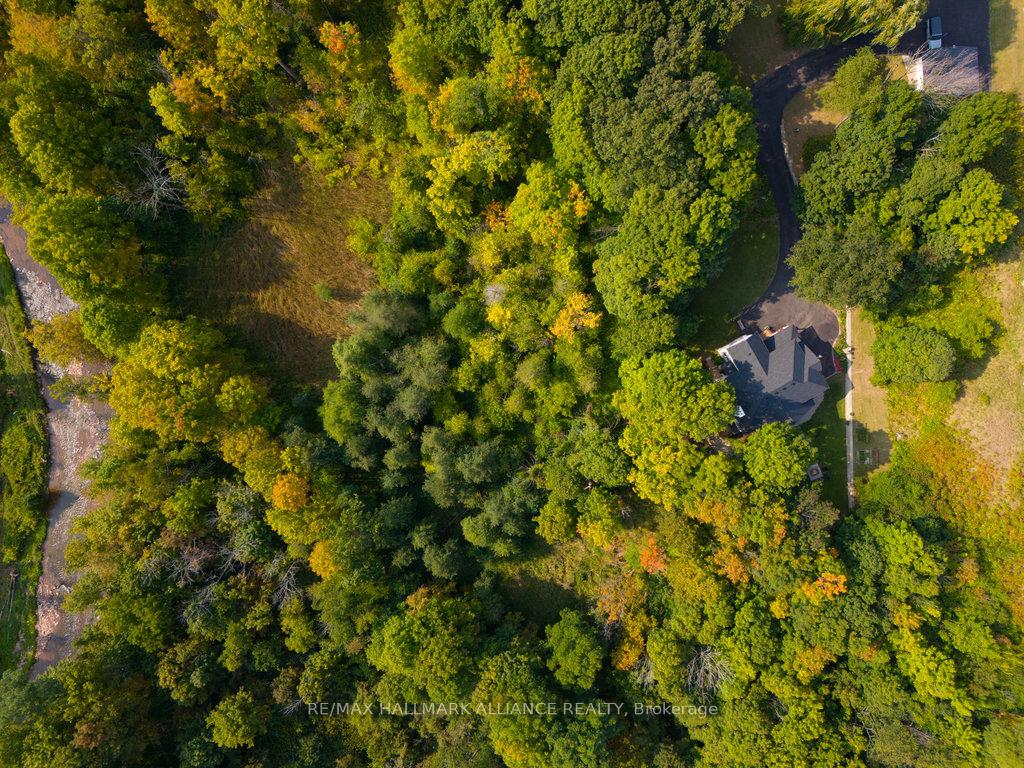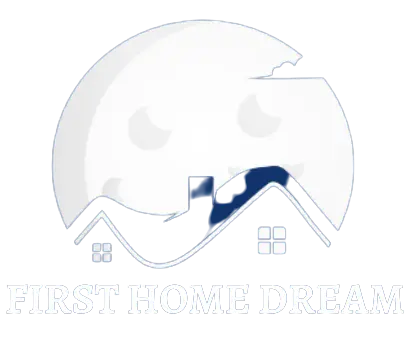

$3,500,000
-
Bed
4 + 1 -
Bath
5 -
Property size
3500-5000 Ft2 -
Time Mrkt
5 days
About the Property
* Exceptional Muskoka-Inspired Retreat Overlooking Bronte Creek!*Discover serene country living in sought-after Glen Abbey, truly one-of-a-kind exquisite custom home nestled on a 0.85 acre private ravine lot overlooking the tranquil Bronte Creek, boasting over 5,600 sqft living space, features 4+2 bedrooms &5 bathrooms. Enjoy the breathtaking scenic views from nearly every room and the multi-level deck, perfect for enjoying quiet mornings or hosting gatherings. Top-rated schools, like Abbey Park High School and renowned gifted program schools.Step inside to be greeted by the stunning quality finishings that define this property. Beautiful hardwood floors and natural stone elements, including limestone and granite, add elegance and charm throughout. Enjoy the added comfort of heated floors in the kitchen, ensuring a touch of luxury every day. The home boasts 4 spacious bedrooms above grade, complemented by a thoughtfully designed 2-bedroom in-law/nanny suite on the lower level with a separate entrance for privacy and convenience. Don't miss this rare opportunity to own a country-like sanctuary with all the conveniences of town living. Experience the best of both worlds in this extraordinary home.
Extra info
Na
Property Details
Property Type:
Detached
House Style:
2-Storey
Bathrooms:
5
Land Size:
272.65 x 150.00 FT
Water:
Municipal
Parking Places:
8
Fireplace:
Y
Heating Fuel:
Gas
Cross Street:
Bronte Rd & N Service Rd
Basement:
Finished with Walk-Out
Possession Date:
Flexible
Annual Property Taxes:
$11,467.00
Status:
For Sale
Bedrooms:
4 + 1
Total Parking Spaces:
1
A/C Type:
Central Air
Garage Spaces:
2
Driveway:
Private Double
Heating Type:
Forced Air
Pool Type:
None
Exterior:
Stone
Fronting On:
West
Front Footage:
272.65
Listing ID:
W9347453

Inder Mavi
Broker
RE/MAX Real Estate Centre Inc Brokerage *
- (905) 757-9999
- 905-456-1177
Request More Information
Room Details
Levels
Rooms
Dimensions
Features
Main
Living Room
8.36m x 3.84m
Hardwood Floor Fireplace
Dining Room
4.90m x 4.32m
Hardwood Floor
Kitchen
7.26m x 4.32m
Ceramic Floor
Den
3.33m x 2.92m
Hardwood Floor
Second
Primary Bedroom
5.54m x 4.34m
4 Pc Ensuite Fireplace
Bedroom 2
4.34m x 3.56m
Large Closet Hardwood Floor
Bedroom 3
3.71m x 3.12m
Semi Ensuite Walk-In Closet(s)
Bedroom 4
4.14m x 2.92m
Large Closet Hardwood Floor
Basement
Kitchen
5.13m x 3.18m
Family Size Kitchen
Price History
Date
13th September 2024
Event
Listed For Sale
Price
$3,500,000
Time On Market
5 days
Mortgage Calculator
Options
Down Payment
Percentage Down
First Mortgage
CMHC / GE Premium
Total Financing
Monthly Mortgage Payment
Taxes / Fees
Total Payment
Total Yearly Payments
Option 1
$0
%
$0
$0
$0
$0
$0
$0
$0
Option 2
$0
%
$0
$0
$0
$0
$0
$0
$0
Option 3
$0
%
$0
$0
$0
$0
$0
$0
$0
Near by Properties

Inder Mavi
Broker
RE/MAX Real Estate Centre Inc Brokerage *
- (905) 757-9999
- 905-456-1177
