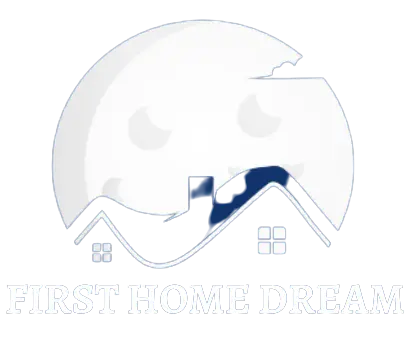

$1,450,000
-
Bed
3 -
Bath
3 -
Property size
1500-2000 Ft2 -
Time Mrkt
5 days
About the Property
Experience refined living in this luxury 3-storey freehold townhome, offering nearly 2,000 sq/ft of opulent space nestled within the highly sought-after, friendly, and family-oriented community of Willowdale in North York, Oliver Court offers a prime location for comfortable living. The fabulous kitchen features high-end stainless steel appliances, a reimagined design with a waterfall quartz countertop and backsplash, and a cozy espresso bar. Enjoy the elegant living and dining areas with brand new engineer hard wood flooring and a gas fireplace.The gorgeous ground-level family room overlooks a manicured front yard, while the expansive balcony off the kitchen is perfect for outdoor relaxation. The primary suite includes a huge 5-piece en-suite with a soaker tub plus customized double sink, a walk-in closet, and a private balcony. With a tandem garage for two cars and convenient access to the subway, shopping, schools, and major highways, this home seamlessly blends elegance and convenience.
Extra info
This home boasts over $120K in enhancements, including fresh paint, a designer kitchen with custom cabinetry, Toto toilets, modern smart lighting, a Nest home system, and a Kraus single sink, among many other luxurious features.
Property Details
Property Type:
Att/Row/Townhouse
House Style:
3-Storey
Bathrooms:
3
Land Size:
14.99 x 50.79 FT
Water:
Municipal
Parking Places:
0
Fireplace:
Y
Heating Fuel:
Gas
Cross Street:
Yonge/Willowdale/Finch
Basement:
None
Annual Property Taxes:
$5,944.05
Status:
For Sale
Bedrooms:
3
Total Parking Spaces:
2
A/C Type:
Central Air
Garage Spaces:
2
Driveway:
None
Heating Type:
Forced Air
Pool Type:
None
Exterior:
Brick
Fronting On:
South
Front Footage:
14.99
Listing ID:
C9347456

Inder Mavi
Broker
RE/MAX Real Estate Centre Inc Brokerage *
- (905) 757-9999
- 905-456-1177
Request More Information
Room Details
Levels
Rooms
Dimensions
Features
Main
Living Room
3.15m x 2.18m
Hardwood Floor Fireplace
Dining Room
3.15m x 4.01m
Hardwood Floor Open Concept
Kitchen
3.66m x 2.69m
Ceramic Floor Granite Counters
Second
Bedroom 2
4.17m x 3.45m
Hardwood Floor Closet
Bedroom 3
4.17m x 3.45m
Hardwood Floor Closet
Third
Primary Bedroom
5.59m x 3.05m
Hardwood Floor Closet
Price History
Date
13th September 2024
Event
Listed For Sale
Price
$1,450,000
Time On Market
5 days
Mortgage Calculator
Options
Down Payment
Percentage Down
First Mortgage
CMHC / GE Premium
Total Financing
Monthly Mortgage Payment
Taxes / Fees
Total Payment
Total Yearly Payments
Option 1
$0
%
$0
$0
$0
$0
$0
$0
$0
Option 2
$0
%
$0
$0
$0
$0
$0
$0
$0
Option 3
$0
%
$0
$0
$0
$0
$0
$0
$0
Near by Properties

Inder Mavi
Broker
RE/MAX Real Estate Centre Inc Brokerage *
- (905) 757-9999
- 905-456-1177
