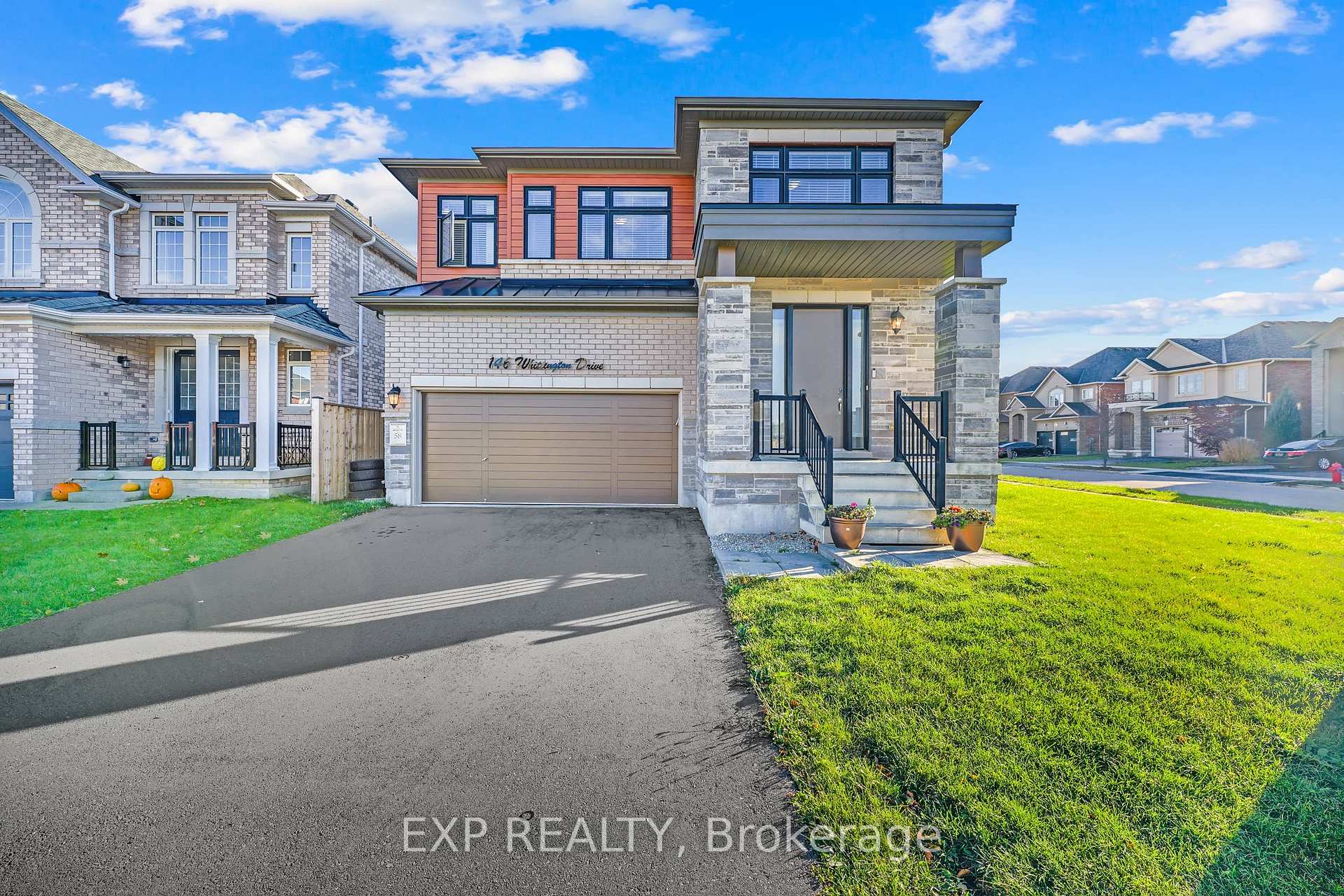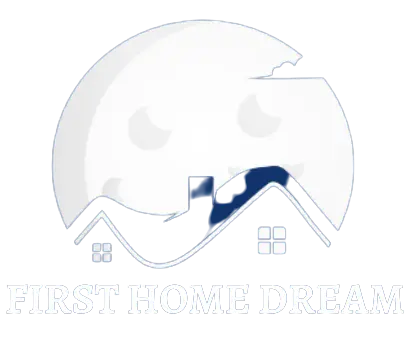

$1,374,900
-
Bed
4 -
Bath
4 -
Property size
2500-3000 Ft2 -
Time Mrkt
1 day
About the Property
LARGE CORNER LOT! Absolute show stopper situated in the highly sought after Meadowlands of Ancaster, only 5 years old, this Rosehaven home offers near 2,800 sqft of thoughtfully designed living space with 4 bedrooms and 4 bathrooms. The open-concept layout features distinct living, dining, and family rooms, all enhanced by pot lights, rich hardwood flooring, and expansive windows that bring in an abundance of natural light. Two bedrooms boast their own private ensuites, while the other two share a semi-ensuite, providing both comfort and convenience. Over $175,000 in builder upgrades highlight the exceptional craftsmanship and upscale finishes throughout the home. The unfinished basement presents endless possibilities for additional living space. Perfectly situated near Tiffany Hills Elementary School, parks, and essential amenities, this home blends style and functionality in a prime location. Whether you're looking for luxury, space, or convenience, this home has it all. Don't miss out, schedule your private viewing today!
Extra info
Na
Property Details
Property Type:
Detached
House Style:
2-Storey
Bathrooms:
4
Land Size:
50.94 x 99.43 FT
Parking Places:
2
Fireplace:
Y
Heating Fuel:
Gas
Cross Street:
Garner Rd/Raymond Rd
Basement:
Full
Annual Property Taxes:
$8,475.49
Status:
For Sale
Bedrooms:
4
Total Parking Spaces:
4
A/C Type:
Central Air
Garage Spaces:
2
Heating Type:
Forced Air
Pool Type:
None
Exterior:
Brick
Fronting On:
South
Front Footage:
50.94
Listing ID:
X12221748

Inder Mavi
Broker
RE/MAX Real Estate Centre Inc Brokerage *
- (905) 757-9999
- 905-456-1177
Request More Information
Room Details
Levels
Rooms
Dimensions
Features
Main
Foyer
2.43m x 2.13m
Living Room
3.47m x 4.26m
Dining Room
3.96m x 3.65m
Kitchen
2.43m x 3.96m
Breakfast
3.04m x 3.96m
Family Room
5.79m x 3.50m
Second
Primary Bedroom
5.42m x 3.96m
Bedroom
3.35m x 3.35m
Bedroom
3.65m x 4.32m
Bedroom
3.47m x 3.65m
Laundry
2.43m x 2.13m
Price History
Date
15th June 2025
Event
Listed For Sale
Price
$1,374,900
Time On Market
1 day
Mortgage Calculator
Options
Down Payment
Percentage Down
First Mortgage
CMHC / GE Premium
Total Financing
Monthly Mortgage Payment
Taxes / Fees
Total Payment
Total Yearly Payments
Option 1
$0
%
$0
$0
$0
$0
$0
$0
$0
Option 2
$0
%
$0
$0
$0
$0
$0
$0
$0
Option 3
$0
%
$0
$0
$0
$0
$0
$0
$0
Near by Properties

Inder Mavi
Broker
RE/MAX Real Estate Centre Inc Brokerage *
- (905) 757-9999
- 905-456-1177
