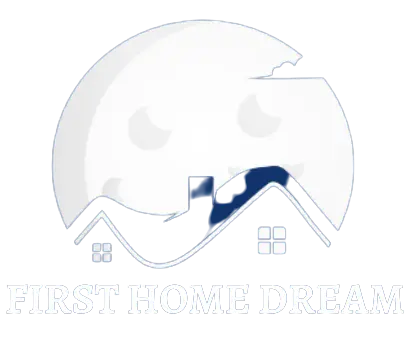

$6,000,000
-
Bed
5 -
Bath
7 -
Property size
5000 + Ft2 -
Time Mrkt
5 days
About the Property
Rare opportunity to live in the ultra-exclusive Doulton Estates! Gated entrance to a wide drive with a flagstone walkway to the welcoming entrance. Large, beautifully landscaped yard with a show-stopping waterfall. Double height foyer gives an elegant preview of what is to come. Spacious principal rooms with luxe oversized windows. Perfect for entertaining. A chef's kitchen to inspire the foodie in you. Lovely breakfast area overlooking the lush backyard. Enjoy the double height family room with beamed ceiling, and impressive floor to ceiling fireplace and windows. The Second floor has a large Primary Bedroom with a 6 piece ensuite and 2 walk-in closets as well as 3 other bedrooms each with its own ensuite. The 3rd floor has a 5th bedroom, an exercise area, a family room and a 3 piece bathroom, as well as a storage attic with a 2nd furnace. A fantastic lower level has an oversized rec room, a media room with comfy theatre seating, a games room, a family room, and a huge cedar closet.
Extra info
Lots of storage to keep you organized - 3rd floor attic space, and utility room in lower level, walk-in closet by the front door and another by the garage access. Loads of cabinets in the garage. Inground sprinkler system.
Property Details
Property Type:
Detached
House Style:
2 1/2 Storey
Bathrooms:
7
Land Size:
162.24 x 257.20 FT
Water:
Municipal
Parking Places:
10
Fireplace:
Y
Heating Fuel:
Gas
Cross Street:
Mississauga Rd and Doulton Dr
Basement:
Finished
Possession Date:
45-60 days / T
Annual Property Taxes:
$63,984.00
Status:
For Sale
Bedrooms:
5
Total Parking Spaces:
13
A/C Type:
Central Air
Garage Spaces:
3
Driveway:
Private Double
Heating Type:
Forced Air
Pool Type:
None
Exterior:
Stone
Fronting On:
North
Front Footage:
162.24
Listing ID:
W9344311

Inder Mavi
Broker
RE/MAX Real Estate Centre Inc Brokerage *
- (905) 757-9999
- 905-456-1177
Request More Information
Room Details
Levels
Rooms
Dimensions
Features
Ground
Foyer
4.49m x 5.82m
Cathedral Ceiling(s) Hardwood Floor
Living Room
10.75m x 6.57m
Beamed Ceilings Fireplace
Dining Room
4.02m x 4.80m
Hardwood Floor
Kitchen
6.63m x 4.45m
B/I Appliances Centre Island
Breakfast
6.22m x 4.38m
Bay Window Combined w/Kitchen
Family Room
5.30m x 7.55m
Beamed Ceilings Fireplace
Office
4.69m x 5.89m
B/I Bookcase Hardwood Floor
Second
Primary Bedroom
5.73m x 7.12m
6 Pc Ensuite Walk-In Closet(s)
Bedroom
4.69m x 6.65m
3 Pc Ensuite Broadloom
Bedroom
4.45m x 5.44m
3 Pc Ensuite Broadloom
Bedroom
6.22m x 8.84m
3 Pc Ensuite Broadloom
Third
Bedroom
3.96m x 3.49m
3 Pc Ensuite Bay Window
Price History
Date
11th September 2024
Event
Listed For Sale
Price
$6,000,000
Time On Market
5 days
Mortgage Calculator
Options
Down Payment
Percentage Down
First Mortgage
CMHC / GE Premium
Total Financing
Monthly Mortgage Payment
Taxes / Fees
Total Payment
Total Yearly Payments
Option 1
$0
%
$0
$0
$0
$0
$0
$0
$0
Option 2
$0
%
$0
$0
$0
$0
$0
$0
$0
Option 3
$0
%
$0
$0
$0
$0
$0
$0
$0
Near by Properties

Inder Mavi
Broker
RE/MAX Real Estate Centre Inc Brokerage *
- (905) 757-9999
- 905-456-1177
