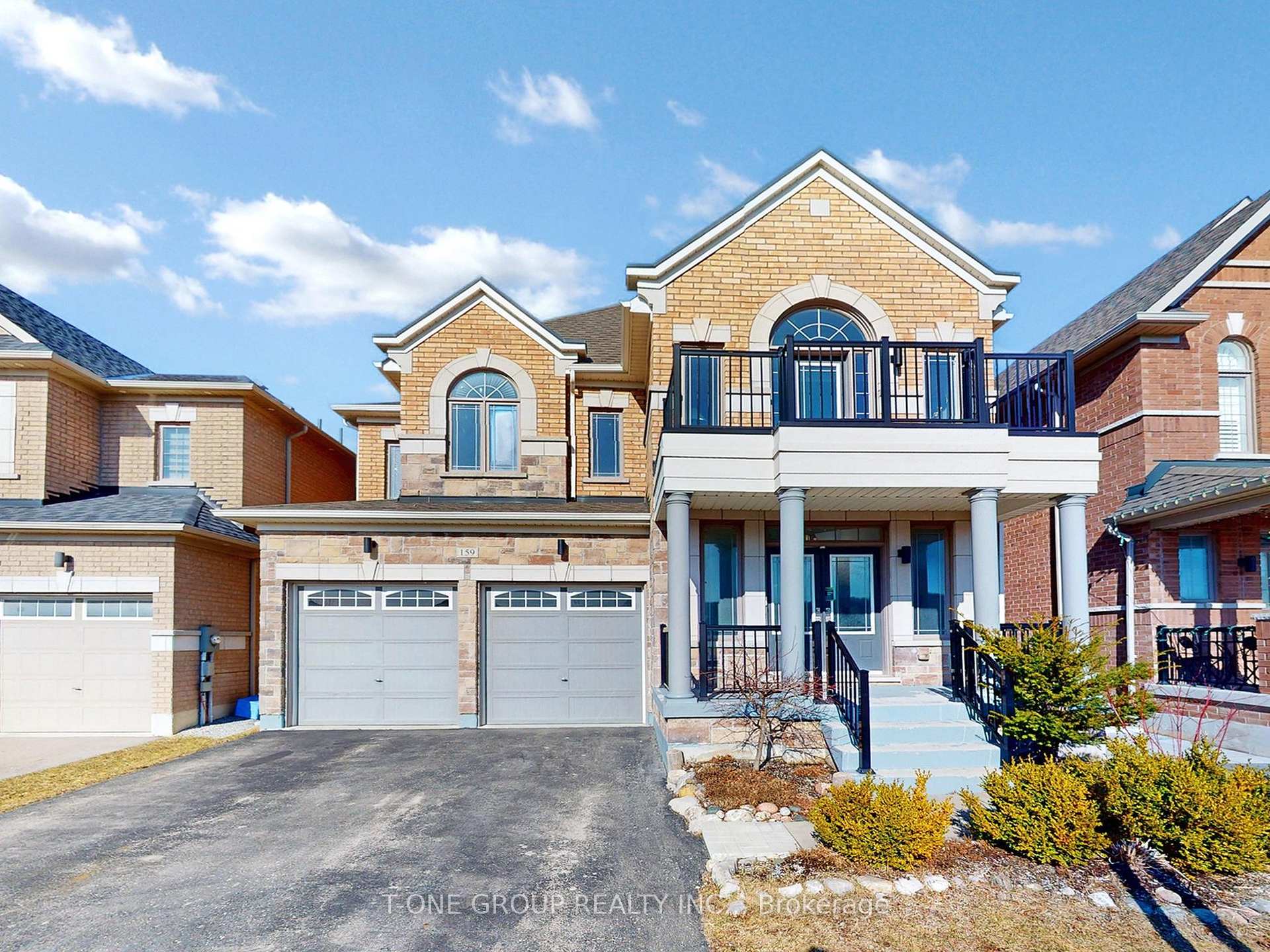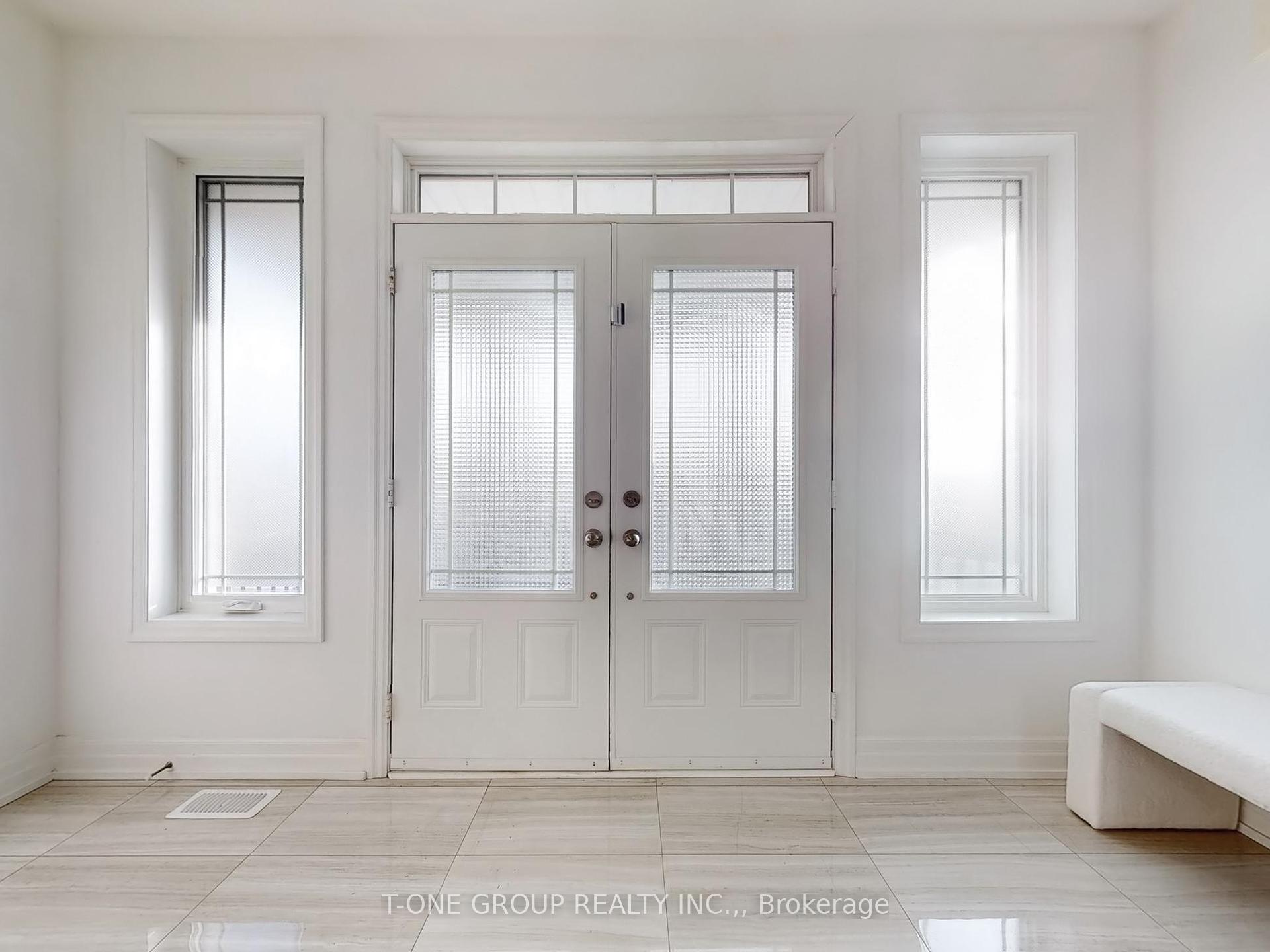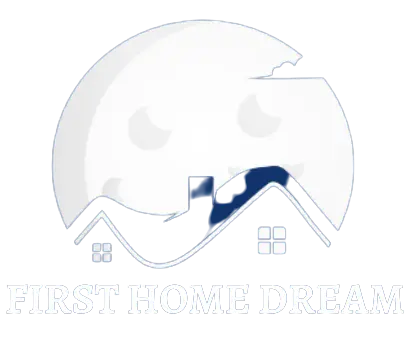

$1,469,000
-
Bed
4 + 2 -
Bath
4 -
Property size
3000-3500 Ft2 -
Time Mrkt
3 days
About the Property
Welcome to this Stunning Detached Home 40' Lot built by "ANDRIN", Beautiful and Spacious Layout with 4 Bedroom + Office + Loft, 4 Washroom, 3,208 Sq Ft of Gracious Living Space, 9' ceilings on Main Floor, Pot lighting throughout, Lots of $$$ Spent on Upgrades, Double Door Entrance, Solid Oak Staircase w/Wrought Iron Pickets, Hardwood Floors Thru-out Main Floor and Second Floor, Home Office on Main Floor, Open Concept Kitchen with 12x24" Porcelain Tiles, Stone Island with Breakfast Bar, Lovely Family room with Fireplace and Bay Windows, Primary bedroom With Separate Shower & Freestanding Tub, his and her closets, Total 2 Ensuites + 2 Semi-Ensuites, Direct Access From Garage, Must See To Appreciate!
Extra info
Na
Property Details
Property Type:
Detached
House Style:
2-Storey
Bathrooms:
4
Land Size:
40.42 x 117.55 FT
Parking Places:
2
Fireplace:
Y
Heating Fuel:
Gas
Cross Street:
Yonge St/ Green Lane
Basement:
Unfinished
Possession Date:
30/60
Annual Property Taxes:
$6,332.34
Status:
For Sale
Bedrooms:
4 + 2
Total Parking Spaces:
4
A/C Type:
Central Air
Garage Spaces:
2
Heating Type:
Forced Air
Pool Type:
None
Exterior:
Brick
Fronting On:
East
Front Footage:
40.42
Listing ID:
N12214718

Inder Mavi
Broker
RE/MAX Real Estate Centre Inc Brokerage *
- (905) 757-9999
- 905-456-1177
Request More Information
Room Details
Levels
Rooms
Dimensions
Features
Main
Living Room
4.05m x 3.66m
Hardwood Floor Casement Windows
Dining Room
4.27m x 3.66m
Hardwood Floor Casement Windows
Great Room
5.79m x 4.27m
Hardwood Floor Bay Window
Kitchen
3.96m x 3.11m
Porcelain Floor Centre Island
Breakfast
3.96m x 3.35m
Porcelain Floor W/O To Yard
Office
3.05m x 3.05m
Hardwood Floor Casement Windows
Second
Primary Bedroom
5.49m x 3.81m
Hardwood Floor His and Hers Closets
Bedroom 2
3.57m x 3.66m
Hardwood Floor Walk-In Closet(s)
Bedroom 3
3.96m x 3.66m
Hardwood Floor Walk-In Closet(s)
Bedroom 4
3.35m x 3.23m
Hardwood Floor Double Closet
Loft
4.08m x 4.02m
Hardwood Floor W/O To Balcony
Price History
Date
12th June 2025
Event
Listed For Sale
Price
$1,469,000
Time On Market
3 days
Mortgage Calculator
Options
Down Payment
Percentage Down
First Mortgage
CMHC / GE Premium
Total Financing
Monthly Mortgage Payment
Taxes / Fees
Total Payment
Total Yearly Payments
Option 1
$0
%
$0
$0
$0
$0
$0
$0
$0
Option 2
$0
%
$0
$0
$0
$0
$0
$0
$0
Option 3
$0
%
$0
$0
$0
$0
$0
$0
$0
Near by Properties

Inder Mavi
Broker
RE/MAX Real Estate Centre Inc Brokerage *
- (905) 757-9999
- 905-456-1177
