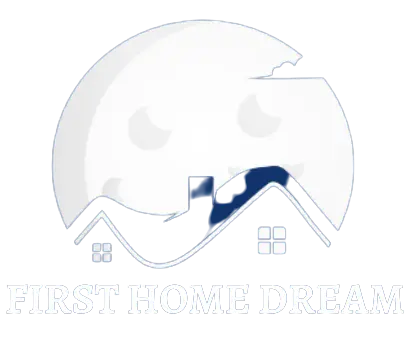

$1,886,000
-
Bed
4 + 1 -
Bath
5 -
Property size
3000-3500 Ft2 -
Time Mrkt
5 days
About the Property
Discover the epitome of luxury and comfort in this meticulously upgraded home, boasting approximately 5,100 sq ft of elegant living space with 9 ft ceilings throughout. Over $50,000 in improvements! Situated at the end of a secluded court with no adjacent neighbors on one side, this property offers unrivaled privacy and is just a short walk from the charming local village. It features freshly painted interiors, re-sanded and stained hardwood floors, exquisite crown moldings, California shutters, a serene pond, a gazebo, and underground sprinklers. The chef's dream kitchen is equipped with high-end stainless steel appliances and a secondary kitchen in the basement, ideal for large family gatherings. The lavish master suite includes a 6-piece ensuite, providing a perfect retreat. The finished basement has two separate entrances, a vast living area, an office, a large 3-piece bathroom, and a workshop, perfect for an in-law suite or expansive home office. Enhanced with pot lights and a state-of-the-art sprinkler system, this home is designed to perfection for both family life and elegant entertaining, making it a pristine haven that shows a perfect 10+.
Extra info
Na
Property Details
Property Type:
Detached
House Style:
2-Storey
Bathrooms:
5
Land Size:
54.76 x 119.32 FT
Water:
Municipal
Parking Places:
4
Fireplace:
Y
Heating Fuel:
Gas
Cross Street:
Durie/Carolyn- Fantastic Area!
Basement:
Finished
Possession Date:
Immediately
Annual Property Taxes:
$9,688.11
Status:
For Sale
Bedrooms:
4 + 1
Total Parking Spaces:
6
A/C Type:
Central Air
Garage Spaces:
2
Driveway:
Private Double
Heating Type:
Forced Air
Pool Type:
None
Exterior:
Brick
Fronting On:
South
Front Footage:
54.76
Listing ID:
W9343999

Inder Mavi
Broker
RE/MAX Real Estate Centre Inc Brokerage *
- (905) 757-9999
- 905-456-1177
Request More Information
Room Details
Levels
Rooms
Dimensions
Features
Ground
Living Room
3.96m x 5.17m
California Shutters Crown Moulding
Dining Room
3.77m x 4.27m
California Shutters French Doors
Den
3.96m x 3.65m
California Shutters French Doors
Family Room
3.65m x 6.09m
California Shutters
Breakfast
3.28m x 4.56m
California Shutters Ceramic Floor
Kitchen
3.04m x 3.90m
Ceramic Floor Granite Counters
Second
Bedroom
3.56m x 4.56m
6 Pc Ensuite California Shutters
Bedroom 2
3.46m x 4.50m
2 Pc Ensuite California Shutters
Bedroom 3
3.46m x 3.46m
California Shutters Crown Moulding
Bedroom 4
3.47m x 3.80m
Hardwood Floor California Shutters
Basement
Recreation
12.02m x 10.34m
Hardwood Floor Side Door
Bedroom
6.19m x 3.09m
Broadloom Large Window
Price History
Date
11th September 2024
Event
Listed For Sale
Price
$1,886,000
Time On Market
5 days
Mortgage Calculator
Options
Down Payment
Percentage Down
First Mortgage
CMHC / GE Premium
Total Financing
Monthly Mortgage Payment
Taxes / Fees
Total Payment
Total Yearly Payments
Option 1
$0
%
$0
$0
$0
$0
$0
$0
$0
Option 2
$0
%
$0
$0
$0
$0
$0
$0
$0
Option 3
$0
%
$0
$0
$0
$0
$0
$0
$0
Near by Properties

Inder Mavi
Broker
RE/MAX Real Estate Centre Inc Brokerage *
- (905) 757-9999
- 905-456-1177
