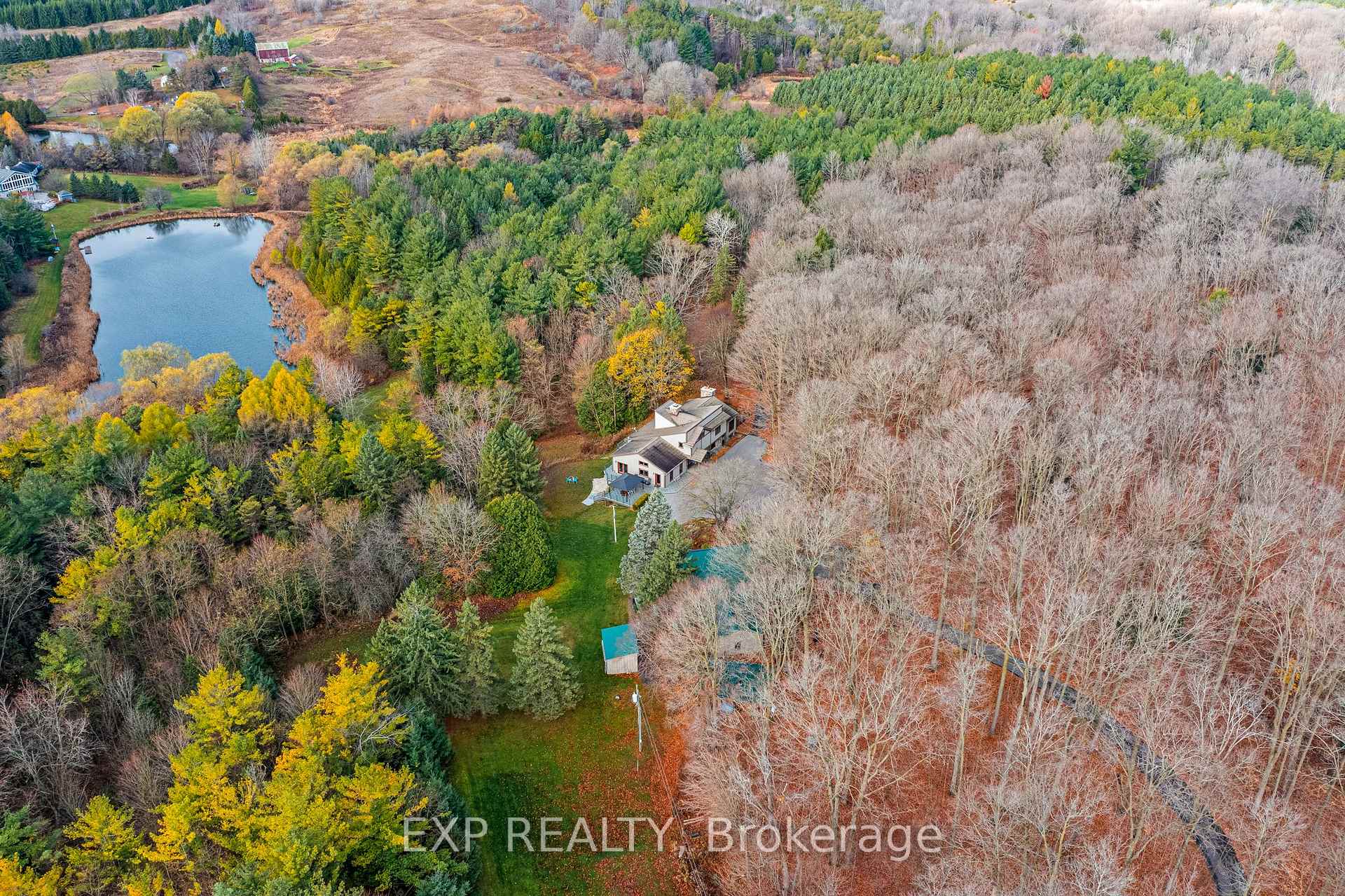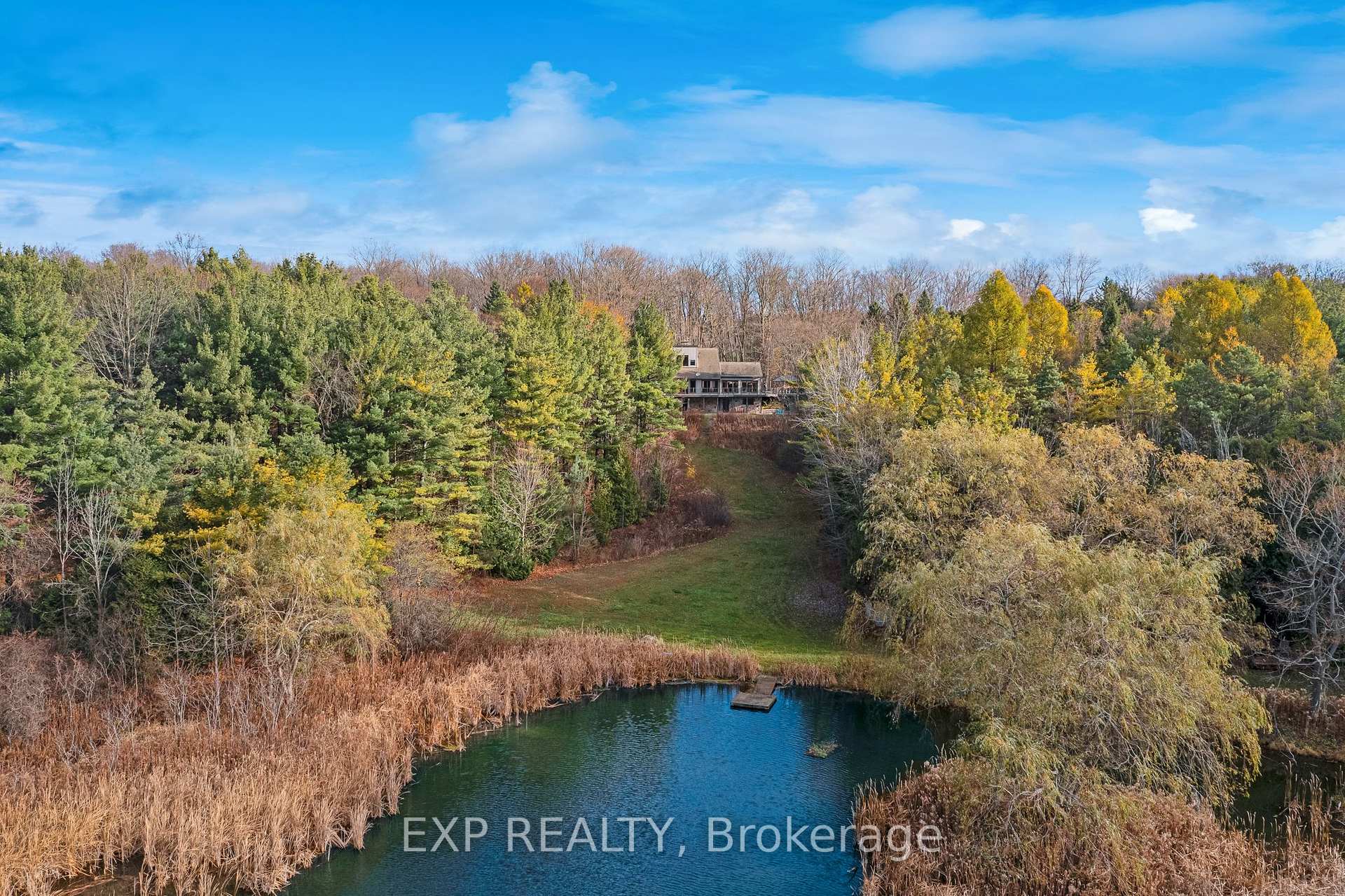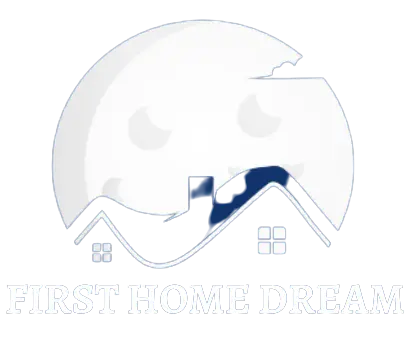

$3,500,000
-
Bed
2 + 3 -
Bath
5 -
Property size
-
Time Mrkt
3 months
About the Property
Dont let this once in a lifetime treasure slip away! Perched on 18.79 breathtaking acres in Newmarket, this hilltop escape is your private paradise, wrapped in towering trees and rolling hills yet tantalizingly close to city thrills. Inside, a 5-bedroom, 4.5-bath Post & Beam stunner awaits, fusing mid-century vibes with jaw-dropping modern flair. The foyer beckons you into vast, light-drenched spaces with beamed ceilings, gleaming hardwood floors, and a Great Room thatll steal your breath crowned by a towering fieldstone fireplace under sky-high cathedral ceilings. And the cherry on top? Six acres of sugar maples plus a tricked-out Sugar Shack to whip up your own maple syrup! This isnt just a home its your dream canvas, pulsing with charm, nature, and pure magic.
Extra info
Na
Property Details
Property Type:
Detached
House Style:
1 1/2 Storey
Bathrooms:
5
Land Size:
18.79 x 0.00 FT
Parking Places:
8
Fireplace:
Y
Heating Fuel:
Oil
Cross Street:
Green Lane & Bathurst St
Basement:
Finished with Walk-Out
Possession Date:
Immediate/Tba
Annual Property Taxes:
$6,114.67
Status:
For Sale
Bedrooms:
2 + 3
Total Parking Spaces:
11
A/C Type:
Central Air
Garage Spaces:
3
Driveway:
Circular Drive
Heating Type:
Forced Air
Pool Type:
None
Exterior:
Board & Batten
Fronting On:
West
Front Footage:
18.79
Listing ID:
N11996407

Inder Mavi
Broker
RE/MAX Real Estate Centre Inc Brokerage *
- (905) 757-9999
- 905-456-1177
Request More Information
Room Details
Levels
Rooms
Dimensions
Features
Main
Kitchen
6.10m x 3.98m
Breakfast Area W/O To Deck
Dining Room
4.93m x 3.30m
Hardwood Floor Combined w/Living
Living Room
10.87m x 7.48m
Vaulted Ceiling(s) Combined w/Dining
Family Room
9.06m x 5.99m
Hardwood Floor Vaulted Ceiling(s)
Study
6.39m x 3.25m
Hardwood Floor Pocket Doors
Second
Primary Bedroom
4.96m x 4.29m
5 Pc Ensuite Walk-In Closet(s)
Bedroom 2
4.42m x 2.87m
3 Pc Ensuite Hardwood Floor
Office
4.13m x 2.39m
Fireplace West View
Lower
Bedroom 3
5.78m x 2.89m
Tile Floor Closet
Bedroom 4
4.21m x 3.20m
Tile Floor Closet
Bedroom 5
6.01m x 2.69m
Recreation
10.64m x 10.10m
Fireplace W/O To Patio
Price History
Date
3rd March 2025
Event
Listed For Sale
Price
$3,500,000
Time On Market
3 months
Mortgage Calculator
Options
Down Payment
Percentage Down
First Mortgage
CMHC / GE Premium
Total Financing
Monthly Mortgage Payment
Taxes / Fees
Total Payment
Total Yearly Payments
Option 1
$0
%
$0
$0
$0
$0
$0
$0
$0
Option 2
$0
%
$0
$0
$0
$0
$0
$0
$0
Option 3
$0
%
$0
$0
$0
$0
$0
$0
$0
Near by Properties

Inder Mavi
Broker
RE/MAX Real Estate Centre Inc Brokerage *
- (905) 757-9999
- 905-456-1177
