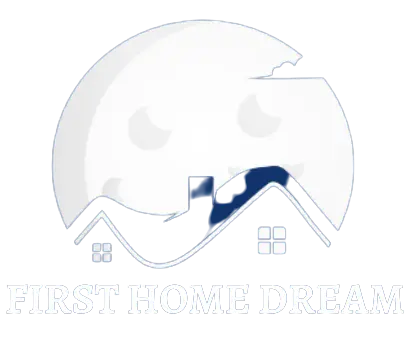

$1,596,000
-
Bed
4 -
Bath
3 -
Property size
2500-3000 Ft2 -
Time Mrkt
5 days
About the Property
Four-in-one. The cottage - the office - the gym and the living quarters. This property is one of a kind. Perfect location at the Mississauga and Etobicoke border. Schools, sports facilities, shopping, places of worship. Amazing biking trails, Markland Wood golf club on the other side of the road, Etobicoke Centennial sports facilities - 5 minutes drive. There is easy access to all highways and the airport. The basement gym meets all the requirements for advanced training. The large backyard with an imposing swimming pool has been used as a centre of entertainment. This property includes a 2-car garage and two additional parking spots in front of the property. Seeing is believing!
Extra info
Fridge, stove, washer, dryer, dishwasher all window coverings, all electric light fixtures, 2 remote garage openers,
Property Details
Property Type:
Detached
House Style:
Backsplit 4
Bathrooms:
3
Land Size:
58.79 x 125.00 FT
Water:
Municipal
Parking Places:
2
Fireplace:
Y
Heating Fuel:
Gas
Cross Street:
Briarcrook Cres/Ponytrail
Basement:
Finished
Possession Date:
Flexible
Annual Property Taxes:
$7,387.00
Status:
For Sale
Bedrooms:
4
Total Parking Spaces:
4
A/C Type:
Central Air
Garage Spaces:
2
Driveway:
Private
Heating Type:
Forced Air
Pool Type:
Inground
Exterior:
Stone
Fronting On:
East
Front Footage:
58.79
Listing ID:
W9344419

Inder Mavi
Broker
RE/MAX Real Estate Centre Inc Brokerage *
- (905) 757-9999
- 905-456-1177
Request More Information
Room Details
Levels
Rooms
Dimensions
Features
Main
Dining Room
3.80m x 3.50m
Hardwood Floor
Living Room
5.60m x 3.80m
Hardwood Floor
Kitchen
7.20m x 3.00m
Bay Window Breakfast Area
Upper
Primary Bedroom
4.40m x 3.75m
Hardwood Floor Mirrored Closet
Bedroom 2
3.60m x 2.75m
Hardwood Floor Closet
Bedroom 3
3.85m x 2.80m
Hardwood Floor Closet
Lower
Family Room
7.00m x 4.70m
Hardwood Floor W/O To Pool
Office
4.00m x 3.56m
Broadloom Closet
Basement
Recreation
8.55m x 7.00m
Gas Fireplace Finished
Price History
Date
11th September 2024
Event
Listed For Sale
Price
$1,596,000
Time On Market
5 days
Mortgage Calculator
Options
Down Payment
Percentage Down
First Mortgage
CMHC / GE Premium
Total Financing
Monthly Mortgage Payment
Taxes / Fees
Total Payment
Total Yearly Payments
Option 1
$0
%
$0
$0
$0
$0
$0
$0
$0
Option 2
$0
%
$0
$0
$0
$0
$0
$0
$0
Option 3
$0
%
$0
$0
$0
$0
$0
$0
$0
Near by Properties

Inder Mavi
Broker
RE/MAX Real Estate Centre Inc Brokerage *
- (905) 757-9999
- 905-456-1177
