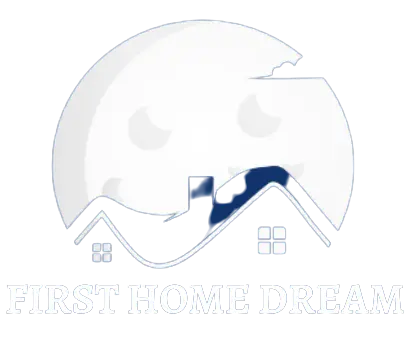

$5,999,900
-
Bed
5 + 1 -
Bath
7 -
Property size
5000 + Ft2 -
Time Mrkt
5 days
About the Property
Unprecedented privacy & exclusivity await in this rarely offered Tuscan inspired bespoke home. Experience the allure & prestige of Gordon Woods on this premium 90 x 512ft estate lot backing onto Kenollie Creek; abundant w/ soaring canopies & lush gardens. Boasting just under 9,000 sqft of livable space, this spectacular home offers distinguished elegance & functionality. Breathtaking backyard oasis w/ naturally cascading topography, inground pool, covered cabana, firepit & stone terrace. Thoughtfully designed main level den, guest BR w/private ensuite & sun drenched living rm. Chef inspired kitchen w/eat-in breakfast area, high-end b/i appliances, 2 large islands & 2 separate pantries w/ a b/i beverage fridge. The Primary BR features a private living room, dressing area, laundry, elegant ensuite & w/o balcony o/l the backyard. Three additional BRs offer picture windows, large w/i closets & private ensuites. The 4th BR offers a thoughtfully designed nursery situated in a quiet alcove.
Extra info
Finished w/u basement w/ nanny/inlaw suite, laundry, guest BR, rec & theatre rm, wine cellar & full kitchen & storage. Easy access to QEW, Trillium Hospital, parks & golf courses.5 mins from Port Credit & Lake Ontario.15min drive to Toronto
Property Details
Property Type:
Detached
House Style:
2-Storey
Bathrooms:
7
Land Size:
89.94 x 512.77 FT
Water:
Municipal
Parking Places:
10
Fireplace:
Y
Heating Fuel:
Gas
Cross Street:
Harborn & Hurontario
Basement:
Finished
Possession Date:
Flexible
Annual Property Taxes:
$22,496.80
Status:
For Sale
Bedrooms:
5 + 1
Total Parking Spaces:
12
A/C Type:
Central Air
Garage Spaces:
2
Driveway:
Private Double
Heating Type:
Forced Air
Pool Type:
Inground
Exterior:
Brick
Fronting On:
West
Front Footage:
89.94
Listing ID:
W9344675

Inder Mavi
Broker
RE/MAX Real Estate Centre Inc Brokerage *
- (905) 757-9999
- 905-456-1177
Request More Information
Room Details
Levels
Rooms
Dimensions
Features
Main
Office
7.92m x 4.14m
Picture Window Overlooks Frontyard
Living Room
6.76m x 5.16m
W/O To Terrace Gas Fireplace
Dining Room
5.46m x 4.27m
Crown Moulding Wainscoting
Kitchen
5.56m x 5.16m
Granite Counters Stainless Steel Appl
Bedroom 5
4.17m x 4.11m
Picture Window 3 Pc Ensuite
Second
Primary Bedroom
5.13m x 4.57m
Combined w/Sitting 6 Pc Ensuite
Bedroom 2
4.01m x 3.61m
Picture Window 4 Pc Ensuite
Bedroom 3
4.78m x 3.91m
Walk-In Closet(s) 3 Pc Ensuite
Bedroom 4
6.55m x 4.11m
Combined w/Nursery 3 Pc Ensuite
Lower
Recreation
7.80m x 7.06m
Pot Lights Above Grade Window
Media Room
8.05m x 3.91m
Wall Sconce Lighting Built-in Speakers
Bedroom
4.27m x 4.11m
Pot Lights Above Grade Window
Price History
Date
11th September 2024
Event
Listed For Sale
Price
$5,999,900
Time On Market
5 days
Mortgage Calculator
Options
Down Payment
Percentage Down
First Mortgage
CMHC / GE Premium
Total Financing
Monthly Mortgage Payment
Taxes / Fees
Total Payment
Total Yearly Payments
Option 1
$0
%
$0
$0
$0
$0
$0
$0
$0
Option 2
$0
%
$0
$0
$0
$0
$0
$0
$0
Option 3
$0
%
$0
$0
$0
$0
$0
$0
$0
Near by Properties

Inder Mavi
Broker
RE/MAX Real Estate Centre Inc Brokerage *
- (905) 757-9999
- 905-456-1177
