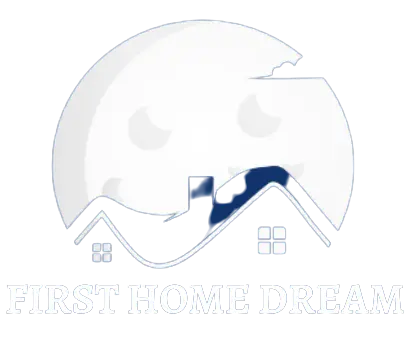

$999,900
-
Bed
3 + 1 -
Bath
3 -
Property size
1100-1500 Ft2 -
Time Mrkt
5 days
About the Property
Welcome to your dream home nestled in the heart of a serene and tranquil neighbourhood! Here you've been looking for Stunning 3+1 Bedrooms and 3 Full Washrooms bungalow, this home offers ample space for families of any size. Located on a quiet Cut de Sac in the centre of the city. Just minutes to the downtown core, Queen's University, hospitals, amazing restaurants, theatres and all big box stores are also just minutes. It's the perfect Quite location surrounded by conservation area! Open concept main floor with custom kitchen with large island and a spacious Pantry. Quartz tops throughout, gorgeous hardwood floors flow through the entire main floor. Family room with gas fireplace opens to a generous sized deck for BBQ. The entire basement is finished giving this home over 2500 sq ft of living space! Don't Miss it!!
Extra info
Na
Property Details
Property Type:
Detached
House Style:
Bungalow
Bathrooms:
3
Land Size:
66.96 x 71.44 FT
Water:
Municipal
Parking Places:
4
Fireplace:
N
Heating Fuel:
Gas
Cross Street:
John Counter to Old Mill road and to Mill Pond Place
Basement:
Full
Possession Date:
Flexible/30/60
Annual Property Taxes:
$4,919.84
Status:
For Sale
Bedrooms:
3 + 1
Total Parking Spaces:
5
A/C Type:
Central Air
Garage Spaces:
1
Driveway:
Available
Heating Type:
Forced Air
Pool Type:
None
Exterior:
Brick
Fronting On:
West
Front Footage:
66.96
Listing ID:
X9347452

Inder Mavi
Broker
RE/MAX Real Estate Centre Inc Brokerage *
- (905) 757-9999
- 905-456-1177
Request More Information
Room Details
Levels
Rooms
Dimensions
Features
Main
Primary Bedroom
3.66m x 3.73m
4 Pc Ensuite Walk-In Closet(s)
Bathroom
1.50m x 3.68m
4 Pc Ensuite
Bedroom 2
3.56m x 2.74m
Window
Bathroom
2.39m x 2.39m
4 Pc Bath Window
Bedroom 3
3.12m x 3.76m
Overlooks Frontyard Large Closet
Kitchen
4.67m x 3.15m
Pantry Quartz Counter
Dining Room
4.67m x 2.26m
Open Concept
Living Room
4.67m x 4.78m
Open Concept W/O To Deck
Basement
Recreation
9.17m x 9.75m
Window Window
Bedroom 4
2.95m x 4.62m
Large Window
Bathroom
2.87m x 2.34m
3 Pc Bath Linen Closet
Utility Room
4.50m x 3.38m
Laundry Sink Combined w/Laundry
Price History
Date
13th September 2024
Event
Listed For Sale
Price
$999,900
Time On Market
5 days
Mortgage Calculator
Options
Down Payment
Percentage Down
First Mortgage
CMHC / GE Premium
Total Financing
Monthly Mortgage Payment
Taxes / Fees
Total Payment
Total Yearly Payments
Option 1
$0
%
$0
$0
$0
$0
$0
$0
$0
Option 2
$0
%
$0
$0
$0
$0
$0
$0
$0
Option 3
$0
%
$0
$0
$0
$0
$0
$0
$0
Near by Properties

Inder Mavi
Broker
RE/MAX Real Estate Centre Inc Brokerage *
- (905) 757-9999
- 905-456-1177
