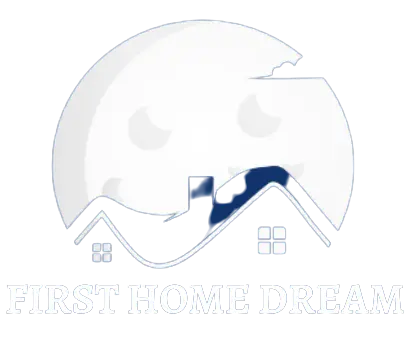

$1,399,000
-
Bed
5 + 2 -
Bath
6 -
Property size
2500-3000 Ft2 -
Time Mrkt
22 hours
About the Property
WOW!!!!! PRIME LOCATION Discover this Fully Upgraded 5-bedroom detached home in one of the most sought-after neighborhoods, featuring LEGAL SECOND DWELLING and a perfect blend of space, style, and functionality. Highlights include Double door entry, a large relaxing porch, porcelain tiles, Gleaming floors, pot lights, a gourmet kitchen with stainless steel Appliances and pantry, Spacious Family room with fireplace, and a main floor den/office. The second floor offers a luxurious primary suite with a 6-piece ensuite Total three Fully upgraded full baths on Second floor. California shutters, Two separate laundry Area For Main and Basement, Separate Rec area with Full bath in the basement for owner use, 200 AMP Electric Panel and a concrete wraparound backyard. Custom Shed for extra storage With a double car garage and 4-car driveway ,no sidewalk, Total 6 Car Parkings. Close to School/Bus stop / Park and All other Amenities, A Must see Property***MOTIVATED SELLERS***
Extra info
Na
Property Details
Property Type:
Detached
House Style:
2-Storey
Bathrooms:
6
Land Size:
54.63 x 85.30 FT
Parking Places:
4
Fireplace:
Y
Heating Fuel:
Gas
Cross Street:
Torbram/Sandalwood
Basement:
Apartment
Possession Date:
Owner+Tenant
Annual Property Taxes:
$7,423.00
Status:
For Sale
Bedrooms:
5 + 2
Total Parking Spaces:
6
A/C Type:
Central Air
Garage Spaces:
2
Driveway:
Private Double
Heating Type:
Forced Air
Pool Type:
None
Exterior:
Brick
Fronting On:
East
Front Footage:
54.63
Listing ID:
W12221821

Inder Mavi
Broker
RE/MAX Real Estate Centre Inc Brokerage *
- (905) 757-9999
- 905-456-1177
Request More Information
Room Details
Levels
Rooms
Dimensions
Features
Main
Living Room
6.20m x 3.38m
Combined w/Dining Laminate
Dining Room
6.20m x 3.38m
Combined w/Living Laminate
Family Room
4.88m x 3.98m
Gas Fireplace Laminate
Kitchen
3.52m x 3.37m
Ceramic Floor Pantry
Office
3.06m x 2.76m
Large Window Laminate
Breakfast
3.06m x 3.07m
W/O To Deck Ceramic Floor
Upper
Primary Bedroom
6.20m x 3.98m
6 Pc Ensuite Laminate
Bedroom 2
4.20m x 3.55m
4 Pc Ensuite Laminate
Bedroom 3
3.37m x 3.37m
Semi Ensuite Laminate
Bedroom 4
3.42m x 3.95m
Window Laminate
Bedroom 5
3.37m x 3.39m
Semi Ensuite Laminate
Basement
Recreation
3.95m x 5.75m
4 Pc Bath Ceramic Floor
Bedroom
4.05m x 4.00m
Bedroom
3.95m x 3.98m
Living Room
6.05m x 4.25m
Large Window
Price History
Date
15th June 2025
Event
Listed For Sale
Price
$1,399,000
Time On Market
22 hours
Mortgage Calculator
Options
Down Payment
Percentage Down
First Mortgage
CMHC / GE Premium
Total Financing
Monthly Mortgage Payment
Taxes / Fees
Total Payment
Total Yearly Payments
Option 1
$0
%
$0
$0
$0
$0
$0
$0
$0
Option 2
$0
%
$0
$0
$0
$0
$0
$0
$0
Option 3
$0
%
$0
$0
$0
$0
$0
$0
$0
Near by Properties

Inder Mavi
Broker
RE/MAX Real Estate Centre Inc Brokerage *
- (905) 757-9999
- 905-456-1177
