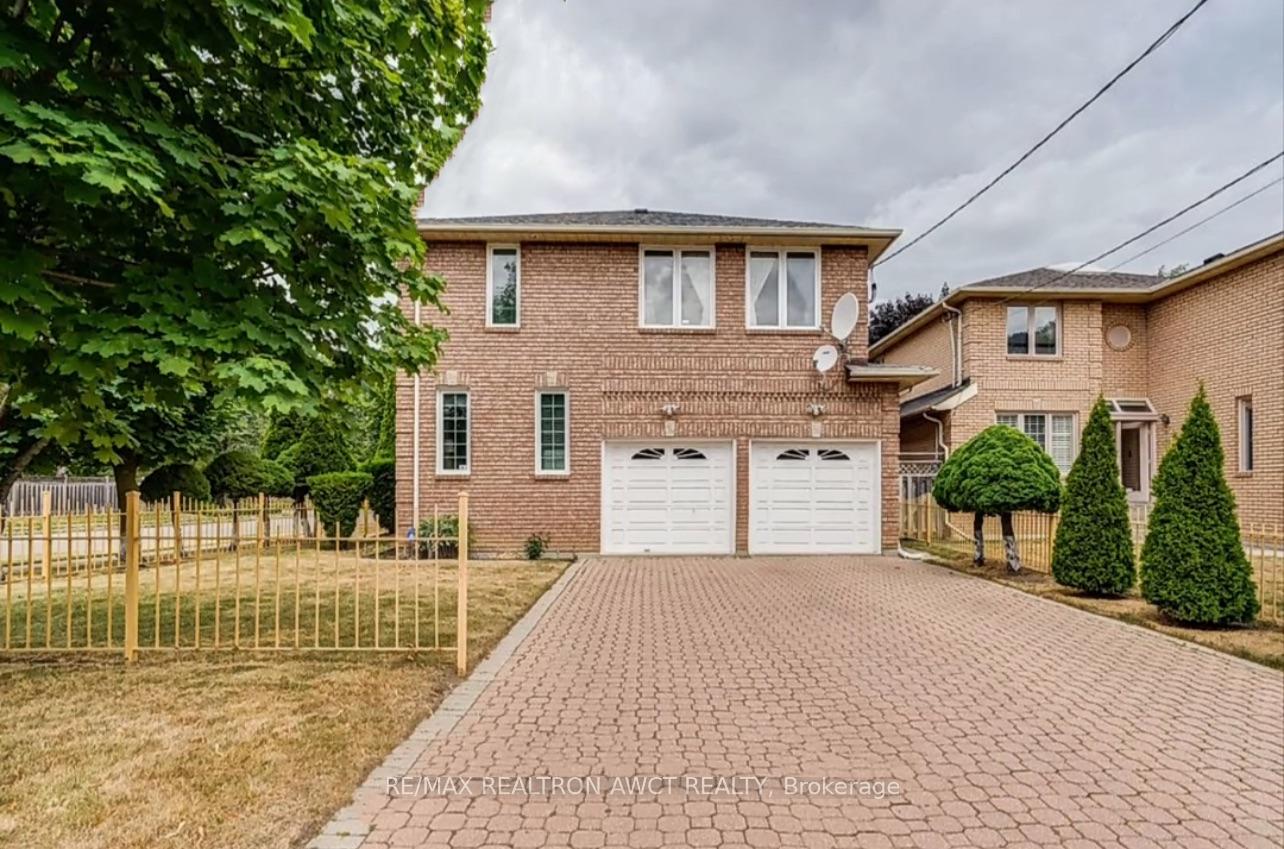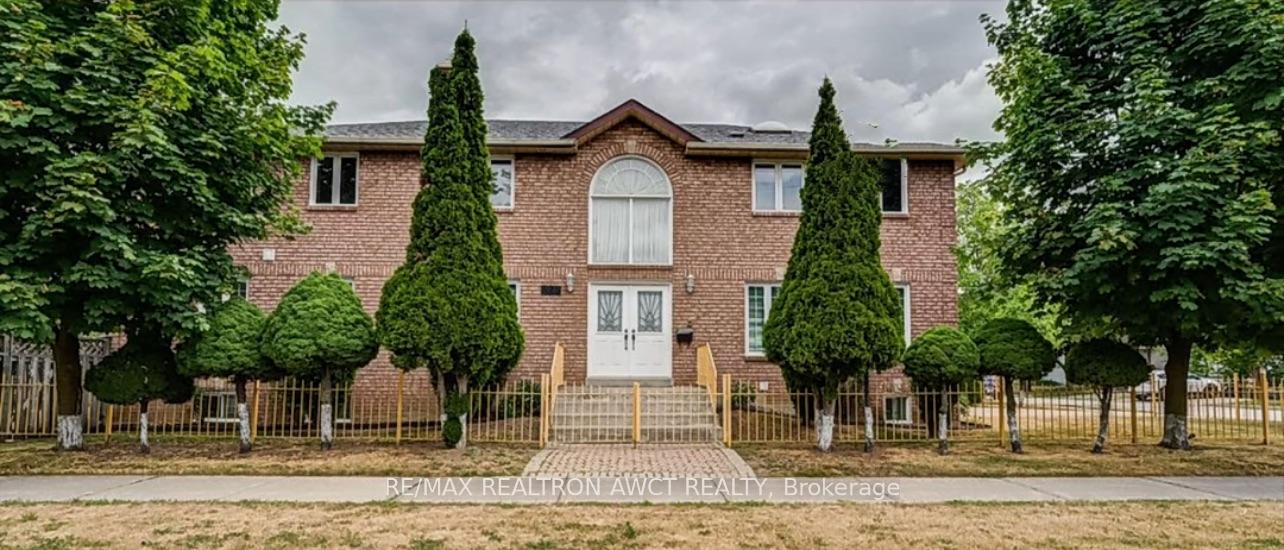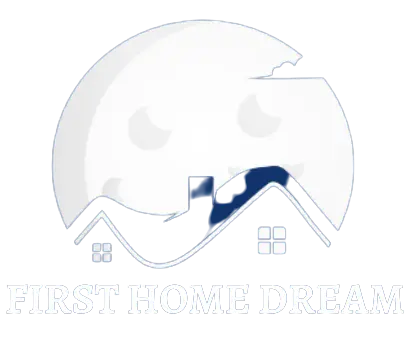

$2,999,888
-
Bed
5 + 1 -
Bath
15 -
Property size
2500-3000 Ft2 -
Time Mrkt
1 day
About the Property
Welcome to 325 Wilfred Ave, North York! South-Facing Primary Bedroom . Top-Ranked School District . North York Living at Its Finest. Tucked away on a quiet street in the heart of North York, 325 Wilfred Ave is a rare gem that blends sun-filled elegance with the prestige of a top-tier school zone, perfect for those who value both comfort and opportunity. This beautifully designed 5-bedroom, 5-bathroom detached home features a rare south-facing primary suite, bathed in sunlight throughout the day. Wake up to the warmth of morning light and unwind in serene, sun-drenched comfort. The generously sized secondary bedrooms provide ideal spaces for children, guests, or a home office, designed with both functionality and grace in mind. Enjoy unbeatable convenience with just a short walk to the subway and TTC, and easy access to the Yonge Street corridor and Bayview Village Shopping Centre. Located within the highly sought-after Earl Haig Secondary School and McKee Public School zones, this home offers a strong foundation for both family life and future value. Whether you're looking for an elegant primary residence or a smart investment opportunity, 325 Wilfred Ave offers it all. Sunny living, quiet surroundings, and the best of North York at your doorstep.
Extra info
Na
Property Details
Property Type:
Detached
House Style:
2-Storey
Bathrooms:
15
Land Size:
45.00 x 110.00 FT
Parking Places:
2
Fireplace:
Y
Heating Fuel:
Gas
Cross Street:
Yonge/Finch/Bayview
Basement:
Apartment
Possession Date:
TBA
Annual Property Taxes:
$12,231.29
Status:
For Sale
Bedrooms:
5 + 1
Total Parking Spaces:
4
A/C Type:
Central Air
Garage Spaces:
2
Driveway:
Private
Heating Type:
Forced Air
Pool Type:
None
Exterior:
Brick
Fronting On:
East
Front Footage:
45
Listing ID:
C12221786

Inder Mavi
Broker
RE/MAX Real Estate Centre Inc Brokerage *
- (905) 757-9999
- 905-456-1177
Request More Information
Room Details
Levels
Rooms
Dimensions
Features
Ground
Living Room
3.35m x 4.76m
Moulded Ceiling Hardwood Floor
Dining Room
3.45m x 3.66m
Moulded Ceiling Hardwood Floor
Family Room
3.35m x 3.35m
Marble Fireplace Hardwood Floor
Den
3.20m x 3.50m
Panelled Hardwood Floor
Kitchen
3.66m x 5.94m
Breakfast Area Ceramic Floor
Second
Primary Bedroom
4.67m x 8.00m
Hardwood Floor 5 Pc Ensuite
Bedroom 2
3.35m x 4.43m
Hardwood Floor Closet
Bedroom 3
3.65m x 3.81m
Hardwood Floor Closet
Bedroom 4
3.54m x 3.51m
Hardwood Floor Closet
Basement
Bedroom 5
3.82m x 3.64m
Broadloom Closet
Recreation
8.20m x 3.82m
Broadloom W/O To Yard
Family Room
3.65m x 3.81m
Broadloom Brick Fireplace
Price History
Date
15th June 2025
Event
Listed For Sale
Price
$2,999,888
Time On Market
1 day
Mortgage Calculator
Options
Down Payment
Percentage Down
First Mortgage
CMHC / GE Premium
Total Financing
Monthly Mortgage Payment
Taxes / Fees
Total Payment
Total Yearly Payments
Option 1
$0
%
$0
$0
$0
$0
$0
$0
$0
Option 2
$0
%
$0
$0
$0
$0
$0
$0
$0
Option 3
$0
%
$0
$0
$0
$0
$0
$0
$0
Near by Properties

Inder Mavi
Broker
RE/MAX Real Estate Centre Inc Brokerage *
- (905) 757-9999
- 905-456-1177
