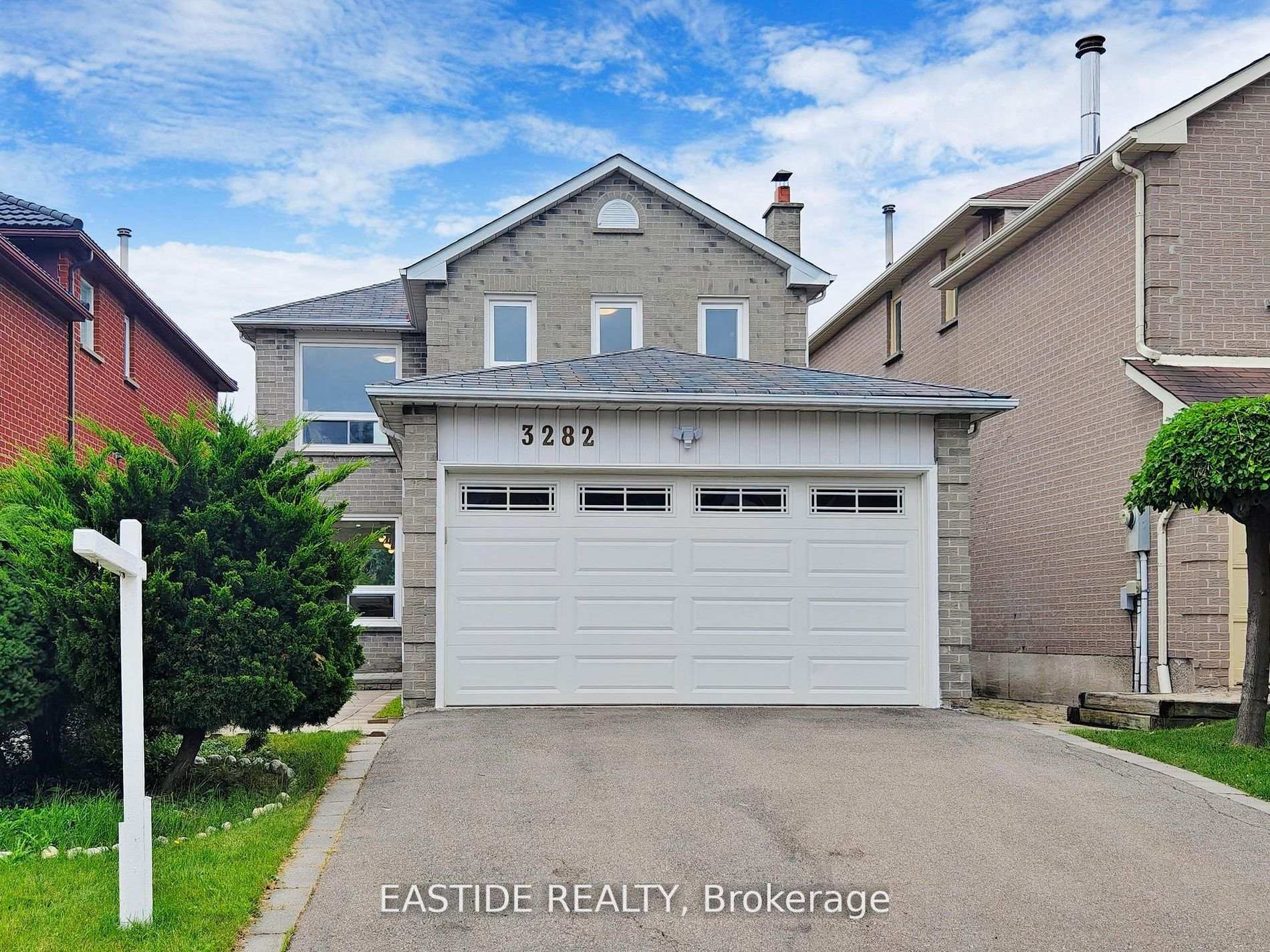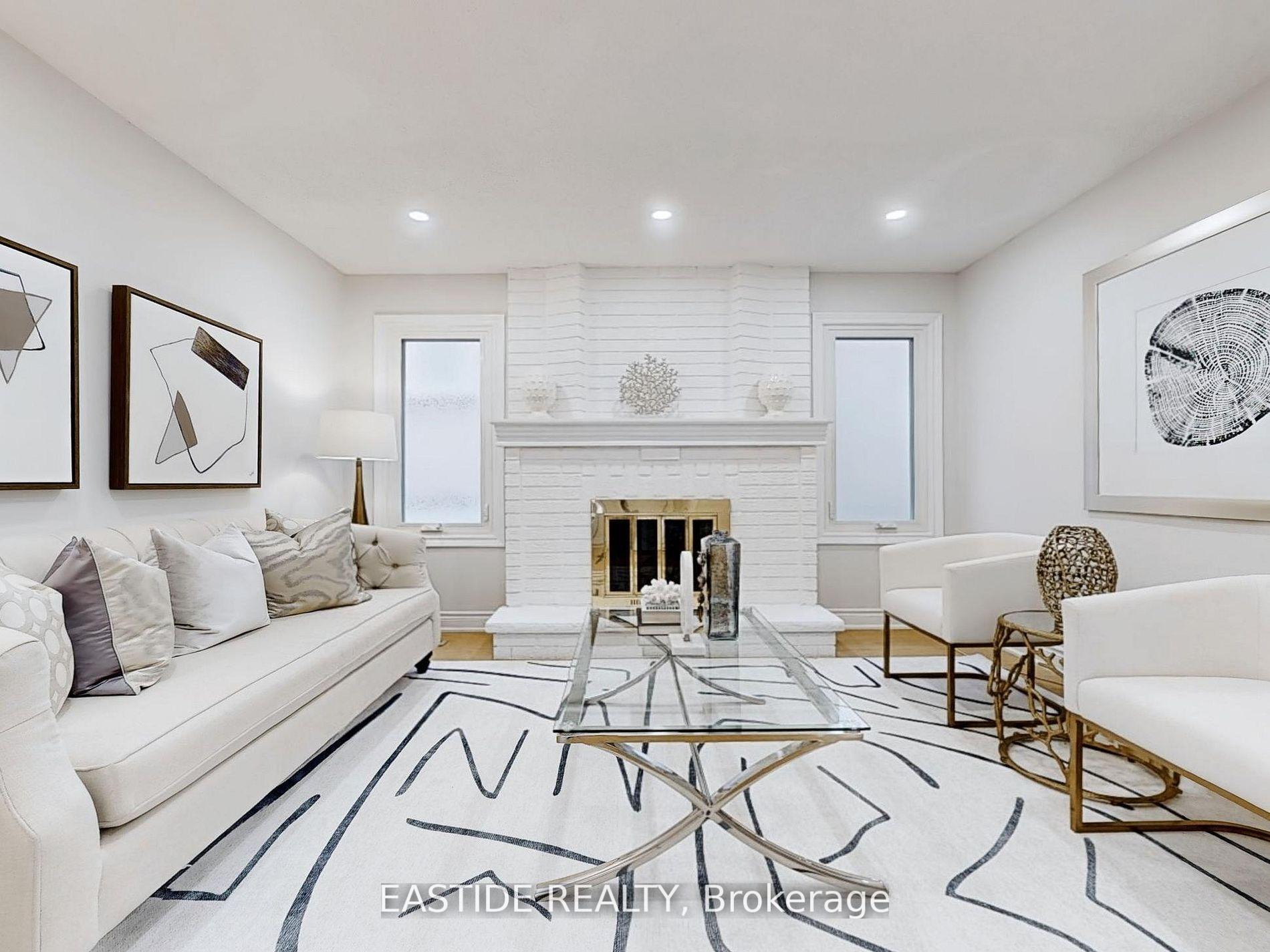

$1,399,000
-
Bed
3 + 3 -
Bath
4 -
Property size
1500-2000 Ft2 -
Time Mrkt
1 day
About the Property
Updated Top to Bottom. This 3+3 Bedroom 3+1 Bathroom Home is Like New & Includes a Rentable 3 Bed Basement Unit with Separate Entrance! The Renovated Kitchen is Spectacular with Custom Cupboards, Backsplash, Stainless Steel Appliances, Quartz counters & Floor tiles. The Home in the Heart of Mississauga, Fantastic Fairview Community. This Quiet Community with Great Schools, Amenities, Transit, Parks & Easy Access to the Downtown Core, Square One Mall, Hospital, Highways and GO Train.
Extra info
Na
Property Details
Property Type:
Detached
House Style:
2-Storey
Bathrooms:
4
Land Size:
34.45 x 100.06 FT
Parking Places:
3
Fireplace:
Y
Heating Fuel:
Gas
Cross Street:
Hurontario/Dundas
Basement:
Finished
Annual Property Taxes:
$6,864.86
Status:
For Sale
Bedrooms:
3 + 3
Total Parking Spaces:
5
A/C Type:
Central Air
Garage Spaces:
2
Driveway:
Private
Heating Type:
Forced Air
Pool Type:
None
Exterior:
Brick
Fronting On:
South
Front Footage:
34.45
Listing ID:
W12221793

Inder Mavi
Broker
RE/MAX Real Estate Centre Inc Brokerage *
- (905) 757-9999
- 905-456-1177
Request More Information
Room Details
Levels
Rooms
Dimensions
Features
Ground
Living Room
4.62m x 3.36m
Open Concept Large Window
Family Room
3.81m x 4.42m
Fireplace
Kitchen
3.00m x 3.05m
Modern Kitchen W/O To Yard
Second
Primary Bedroom
5.10m x 3.43m
3 Pc Ensuite Walk-In Closet(s)
Bedroom 2
5.13m x 3.17m
Closet
Bedroom 3
3.40m x 2.56m
Closet
Ground
Dining Room
3.00m x 3.04m
Open Concept
Price History
Date
15th June 2025
Event
Listed For Sale
Price
$1,399,000
Time On Market
1 day
Mortgage Calculator
Options
Down Payment
Percentage Down
First Mortgage
CMHC / GE Premium
Total Financing
Monthly Mortgage Payment
Taxes / Fees
Total Payment
Total Yearly Payments
Option 1
$0
%
$0
$0
$0
$0
$0
$0
$0
Option 2
$0
%
$0
$0
$0
$0
$0
$0
$0
Option 3
$0
%
$0
$0
$0
$0
$0
$0
$0
Near by Properties

Inder Mavi
Broker
RE/MAX Real Estate Centre Inc Brokerage *
- (905) 757-9999
- 905-456-1177
