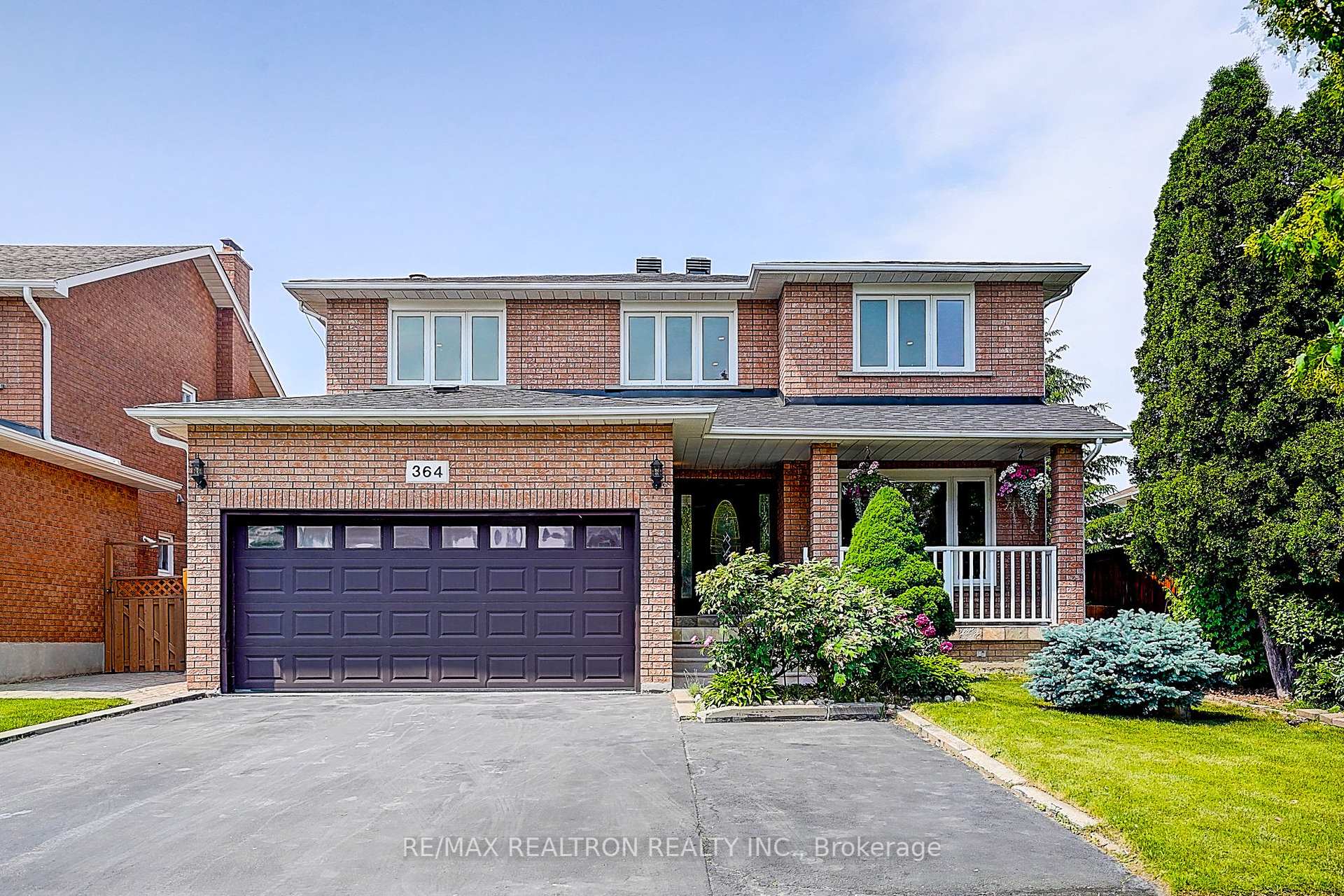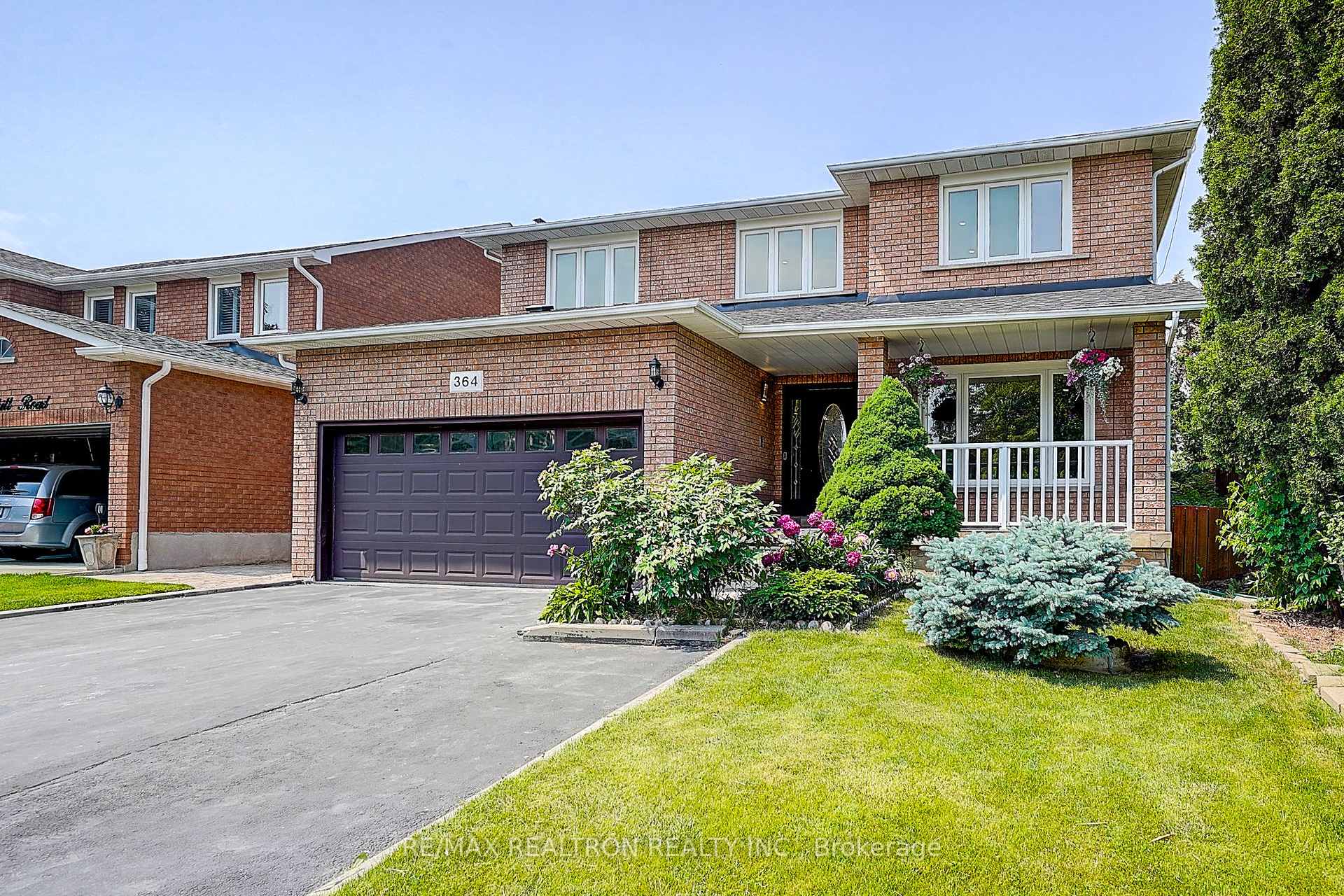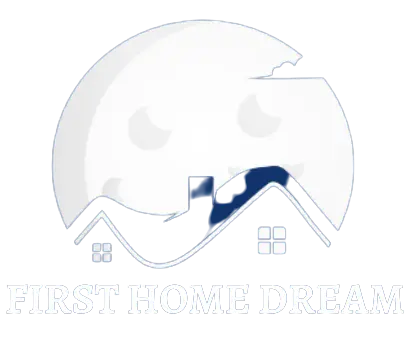

$1,588,000
-
Bed
4 + 2 -
Bath
4 -
Property size
2500-3000 Ft2 -
Time Mrkt
3 days
About the Property
Welcome to 364 Castlehill Road, a Stunning 4 Bedrooms, 4 Washrooms Double Garage Detached Home Nestled in this Beautiful Neighborhood Maple of Vaughan. This Property Offers the Ideal Blend of Comfort, Functionality & Style, Making it the Perfect Place to Call Home! Spent $173k Beautifully and Fully Renovated Property With All Very Detailed Finishes: Brand New Pot-lights, Smooth Ceilings, All Newly Designed Washrooms, High-End Engineer Floor Throughout On Main and 2nd Floor. A Spacious Chefs Kitchen with Customized Cabinets and Backsplash Perfect for Cooking Meals and Hosting Gatherings. The Kitchen Seamlessly Flows into the Generous Sun-Kissing Breakfast Area Which Overlooks the Backyard Garden. The Family Room is Adorned with a Fireplace, Creating a Warm and Inviting Atmosphere for Relaxation and Gatherings. A spacious Primary Suite With a 5-piece Brand-New En-suite, Two Closets For Ample Storage, Along With Three Other Bright Spacious Bedrooms With a Decent Size. The Basement Features a Separate Entrance, Large Recreational Area, Fireplace, Kitchen & Bedroom Providing Additional Space for Living and Entertainment, Offering Excellent Income Potential. This Home Provides Unparalleled Access to Everything You Need. GO station, Buses, Schools, Restaurants, Parks, Hwy 400, Hospitals, Vaughan Mills Mall Are All Just A Few Minutes Away. Don't Miss Your Chance To Own This House In Most Desirable Neighborhood! A Must See and Buy!
Extra info
Na
Property Details
Property Type:
Detached
House Style:
2-Storey
Bathrooms:
4
Land Size:
45.93 x 110.15 FT
Parking Places:
4
Fireplace:
Y
Heating Fuel:
Gas
Cross Street:
Rutherford Rd/Keele St
Basement:
Separate Entrance
Possession Date:
Flex
Annual Property Taxes:
$5,668.12
Status:
For Sale
Bedrooms:
4 + 2
Total Parking Spaces:
6
A/C Type:
Central Air
Garage Spaces:
2
Driveway:
Private Double
Heating Type:
Forced Air
Pool Type:
None
Exterior:
Brick
Fronting On:
East
Front Footage:
45.93
Listing ID:
N12214719

Inder Mavi
Broker
RE/MAX Real Estate Centre Inc Brokerage *
- (905) 757-9999
- 905-456-1177
Request More Information
Room Details
Levels
Rooms
Dimensions
Features
Main
Living Room
5.86m x 3.67m
Open Concept Combined w/Dining
Dining Room
4.05m x 3.67m
Open Concept Combined w/Living
Kitchen
3.60m x 3.80m
Combined w/Dining Custom Backsplash
Breakfast
3.60m x 3.80m
W/O To Sundeck Sliding Doors
Family Room
5.68m x 3.80m
Fireplace Window
Second
Primary Bedroom
8.49m x 3.89m
5 Pc Ensuite Double Closet
Bedroom 2
4.50m x 3.60m
Closet Hardwood Floor
Bedroom 3
4.43m x 3.50m
Closet Hardwood Floor
Bedroom 4
3.60m x 3.30m
B/I Closet Hardwood Floor
Basement
Kitchen
4.00m x 3.35m
Eat-in Kitchen Ceramic Floor
Bedroom
5.70m x 3.60m
Fireplace Raised Floor
Bedroom 2
3.40m x 3.35m
Parquet Raised Floor
Price History
Date
12th June 2025
Event
Listed For Sale
Price
$1,588,000
Time On Market
3 days
Mortgage Calculator
Options
Down Payment
Percentage Down
First Mortgage
CMHC / GE Premium
Total Financing
Monthly Mortgage Payment
Taxes / Fees
Total Payment
Total Yearly Payments
Option 1
$0
%
$0
$0
$0
$0
$0
$0
$0
Option 2
$0
%
$0
$0
$0
$0
$0
$0
$0
Option 3
$0
%
$0
$0
$0
$0
$0
$0
$0
Near by Properties

Inder Mavi
Broker
RE/MAX Real Estate Centre Inc Brokerage *
- (905) 757-9999
- 905-456-1177
