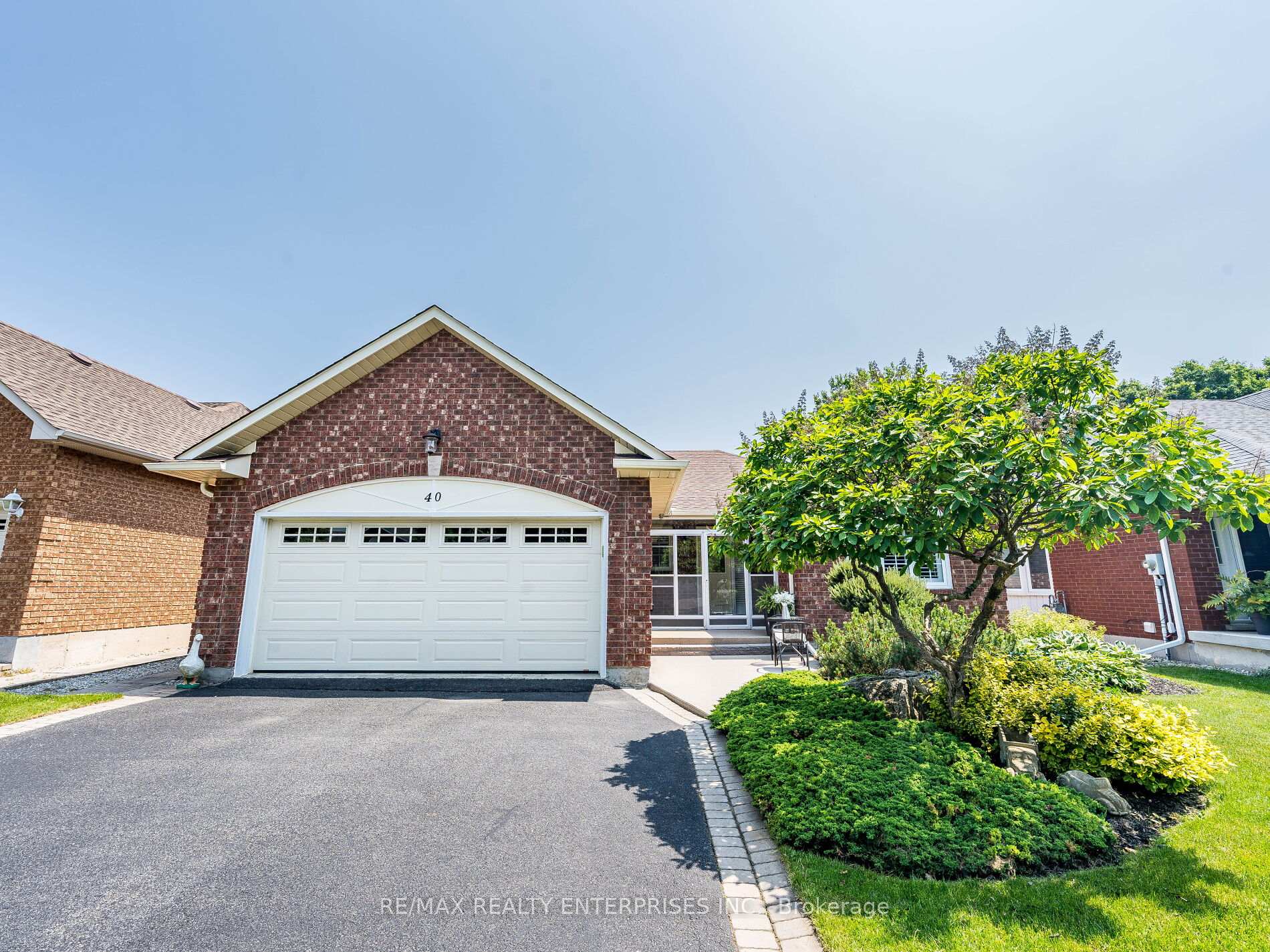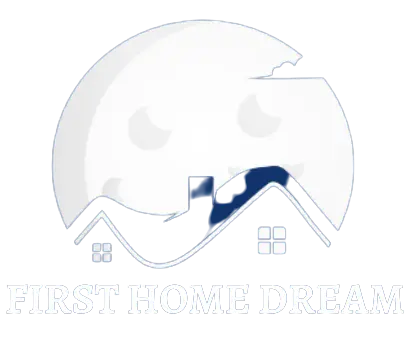

$1,149,900
-
Bed
3 -
Bath
3 -
Property size
1500-2000 Ft2 -
Time Mrkt
1 day
About the Property
Gorgeous, Rarely Found 3-Bedroom Bungalow in the Heart of Waterdown! From the moment you step inside, you'll know this home is special. Impeccably maintained by the original owners, this spotless bungalow offers timeless charm, thoughtful updates and a layout thats rarely available.The formal living and dining room features elegant French doors, gleaming hardwood floors, and crown mouldings ideal for entertaining or relaxing in style. The eat-in kitchen boasts granite counters and a walkout to a stunning private deck and beautifully landscaped backyard. Enjoy the comfort of a main floor family room with gas fireplace, California shutters and hardwood floors. The spacious primary bedroom includes a walk-in closet and a beautifully updated 3-piece ensuite. Two additional main floor bedrooms and a renovated 4-piece main bath offers space for both family and guests.The lower level is packed with well thought out spaces: a massive entertainment sized finished rec room, oversized 2-piece bath, a large laundry room with ample storage and a huge utility/workroom to leave as is or design even more living space. Heating and cooling via furnace and heat pump. Heat Pump 2024. Outstanding location - close to the impressive new hub in town offering tons of stores, restaurants and services. Also close to schools, parks and more. This is the kind of home that rarely becomes available. Don't miss your chance to own a true gem in Waterdown!
Extra info
Na
Property Details
Property Type:
Detached
House Style:
Bungalow
Bathrooms:
3
Land Size:
50.27 x 130.83 FT
Parking Places:
4
Fireplace:
Y
Heating Fuel:
Gas
Cross Street:
Parkside & Hollybush
Basement:
Partially Finished
Possession Date:
60 Days Flex
Annual Property Taxes:
$6,469.85
Status:
For Sale
Bedrooms:
3
Total Parking Spaces:
6
A/C Type:
Other
Garage Spaces:
2
Driveway:
Private Double
Heating Type:
Forced Air
Pool Type:
None
Exterior:
Brick
Fronting On:
South
Front Footage:
50.27
Listing ID:
X12221733

Inder Mavi
Broker
RE/MAX Real Estate Centre Inc Brokerage *
- (905) 757-9999
- 905-456-1177
Request More Information
Room Details
Levels
Rooms
Dimensions
Features
Main
Kitchen
2.90m x 3.20m
Granite Counters California Shutters
Breakfast
2.31m x 3.30m
Walk-Out Open Concept
Living Room
4.11m x 3.33m
Picture Window Crown Moulding
Dining Room
3.20m x 3.33m
Formal Rm French Doors
Family Room
4.52m x 3.35m
Gas Fireplace California Shutters
Primary Bedroom
5.13m x 3.56m
3 Pc Ensuite Walk-In Closet(s)
Bedroom 2
3.76m x 3.23m
California Shutters Closet
Bedroom 3
3.05m x 2.72m
California Shutters Closet
Basement
Recreation
6.43m x 5.03m
Finished Open Concept
Utility Room
10.16m x 5.56m
Unfinished Combined w/Workshop
Laundry
4.21m x 2.36m
Laundry Sink Tile Floor
Price History
Date
15th June 2025
Event
Listed For Sale
Price
$1,149,900
Time On Market
1 day
Mortgage Calculator
Options
Down Payment
Percentage Down
First Mortgage
CMHC / GE Premium
Total Financing
Monthly Mortgage Payment
Taxes / Fees
Total Payment
Total Yearly Payments
Option 1
$0
%
$0
$0
$0
$0
$0
$0
$0
Option 2
$0
%
$0
$0
$0
$0
$0
$0
$0
Option 3
$0
%
$0
$0
$0
$0
$0
$0
$0
Near by Properties

Inder Mavi
Broker
RE/MAX Real Estate Centre Inc Brokerage *
- (905) 757-9999
- 905-456-1177
