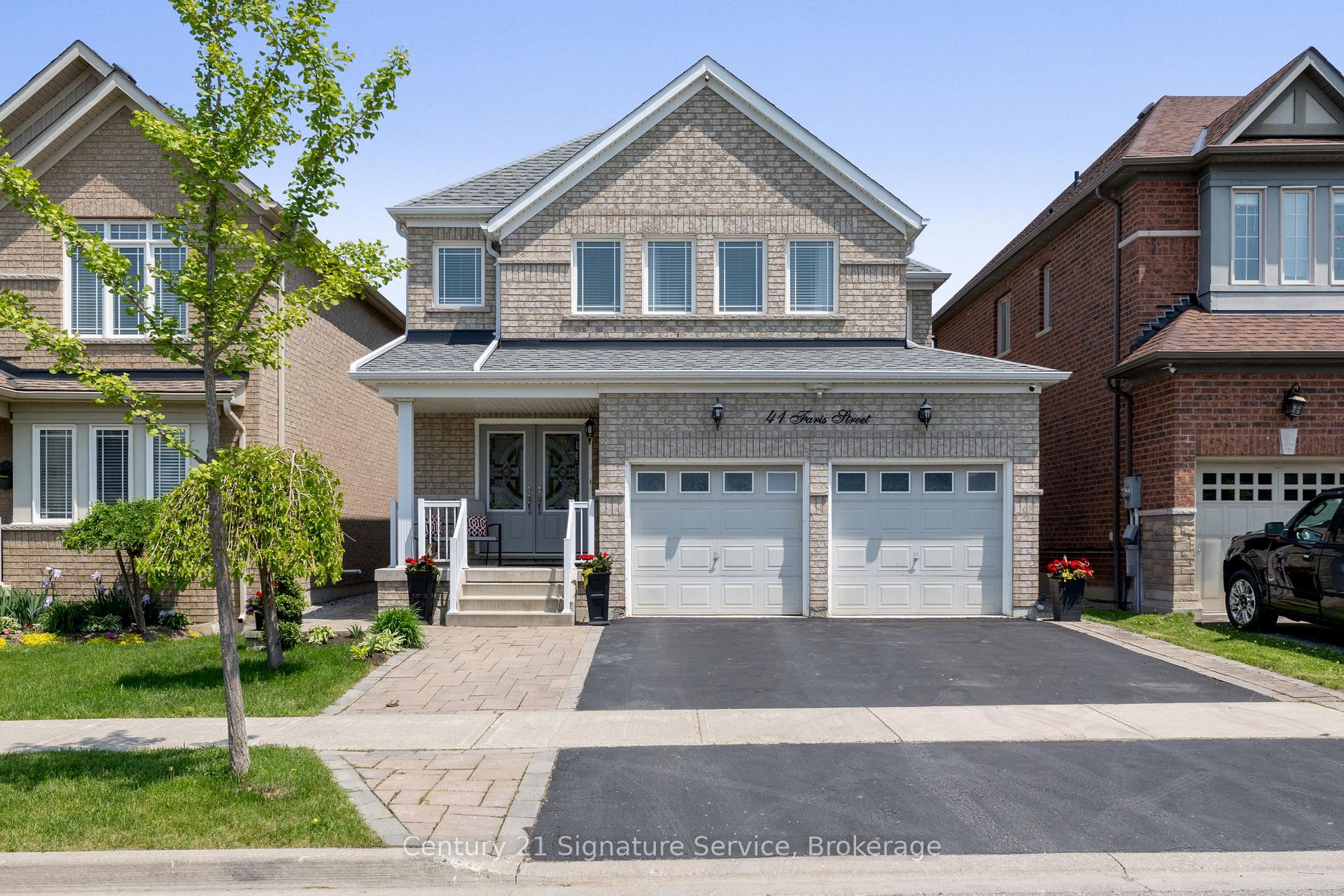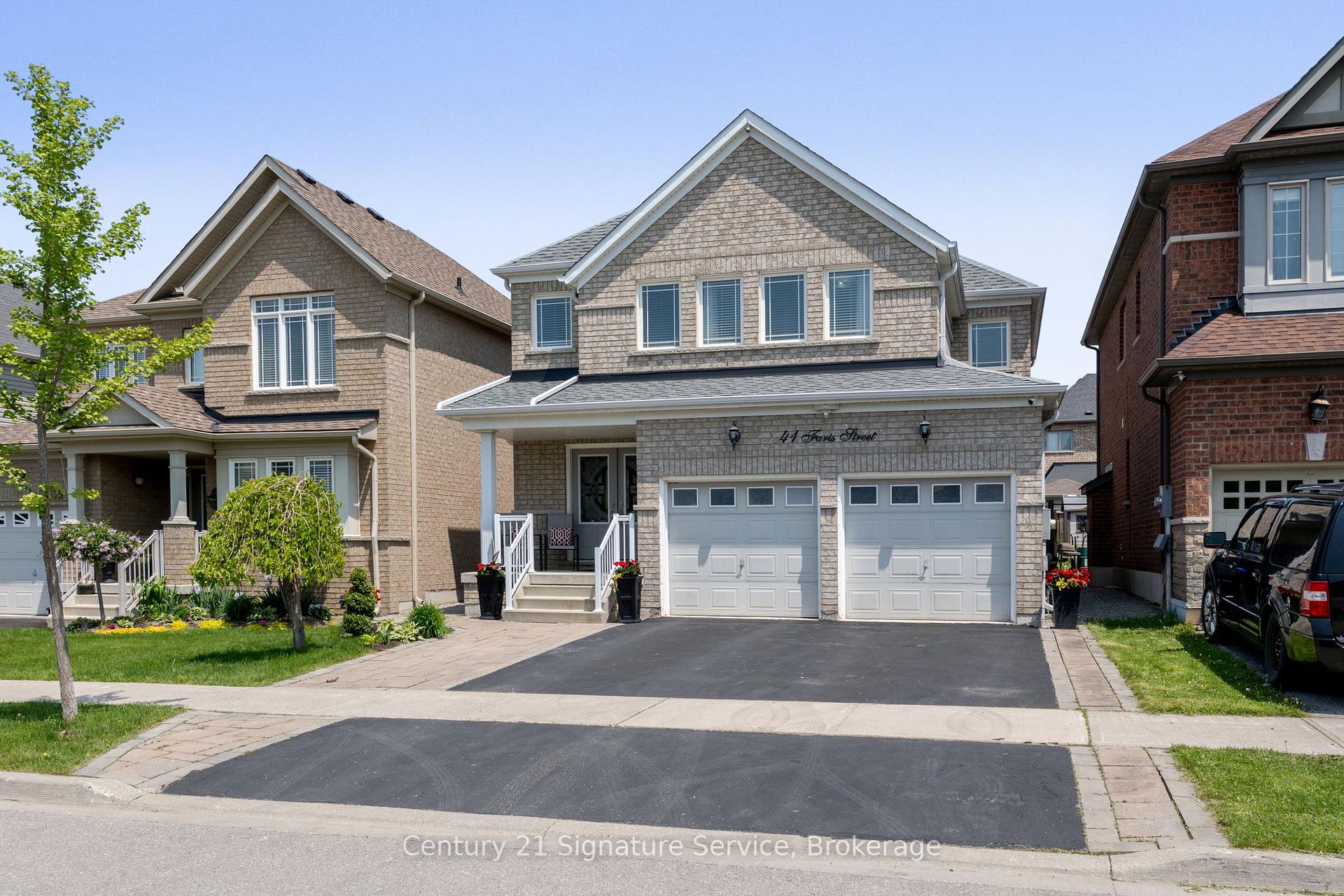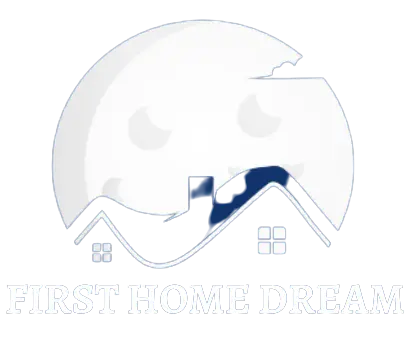

$1,259,900
-
Bed
3 -
Bath
4 -
Property size
2000-2500 Ft2 -
Time Mrkt
1 week
About the Property
This exceptional home boasts a meticulously landscaped exterior that sets the tone for the elegance found within. The open-concept main floor features an upgraded kitchen with custom cabinetry, gleaming granite countertops, and an undermount sink, complemented by stainless steel appliances. A spacious breakfast area invites casual dining, while the great room offers a retreat with a gas fireplace, perfect for family gatherings. The primary bedroom is a sanctuary, complete with its own fireplace, a generous walk-in closet, and a beautiful 4-piece ensuite bathroom featuring a granite vanity. The finished basement is an entertainer's dream, showcasing a stylish recreation area with a fireplace, built-in shelving , a wet bar & appliances, storage, a 3-piece bathroom, and a cold cellar. Outside, the backyard is designed for relaxation and entertainment, featuring a deck, interlock patio, a pizza oven, a storage shed, a security camera system, and ambient outdoor lighting.
Extra info
Na
Property Details
Property Type:
Detached
House Style:
2-Storey
Bathrooms:
4
Land Size:
36.09 x 109.91 FT
Parking Places:
2
Fireplace:
Y
Heating Fuel:
Gas
Cross Street:
Langford Blvd/Rutherford Rd.
Basement:
Finished
Possession Date:
60-90 Days
Annual Property Taxes:
$5,844.58
Status:
For Sale
Bedrooms:
3
Total Parking Spaces:
4
A/C Type:
Central Air
Garage Spaces:
2
Driveway:
Private Double
Heating Type:
Forced Air
Pool Type:
None
Exterior:
Other
Fronting On:
East
Front Footage:
36.09
Listing ID:
N12199089

Inder Mavi
Broker
RE/MAX Real Estate Centre Inc Brokerage *
- (905) 757-9999
- 905-456-1177
Request More Information
Room Details
Levels
Rooms
Dimensions
Features
Main
Great Room
4.75m x 8.22m
Window Fireplace
Kitchen
3.54m x 4.24m
Granite Counters Open Concept
Breakfast
3.53m x 2.31m
Window W/O To Deck
Second
Primary Bedroom
5.35m x 5.40m
4 Pc Bath Walk-In Closet(s)
Bedroom 2
3.05m x 3.92m
Closet Window
Bedroom 3
3.81m x 4.81m
Closet Window
Basement
Recreation
8.40m x 6.28m
Open Concept
Kitchen
3.53m x 2.16m
Granite Counters Stainless Steel Appl
Cold Room/Cantina
2.69m x 1.65m
Bathroom
1.55m x 3.42m
3 Pc Bath
Price History
Date
5th June 2025
Event
Listed For Sale
Price
$1,259,900
Time On Market
1 week
Mortgage Calculator
Options
Down Payment
Percentage Down
First Mortgage
CMHC / GE Premium
Total Financing
Monthly Mortgage Payment
Taxes / Fees
Total Payment
Total Yearly Payments
Option 1
$0
%
$0
$0
$0
$0
$0
$0
$0
Option 2
$0
%
$0
$0
$0
$0
$0
$0
$0
Option 3
$0
%
$0
$0
$0
$0
$0
$0
$0
Near by Properties

Inder Mavi
Broker
RE/MAX Real Estate Centre Inc Brokerage *
- (905) 757-9999
- 905-456-1177
