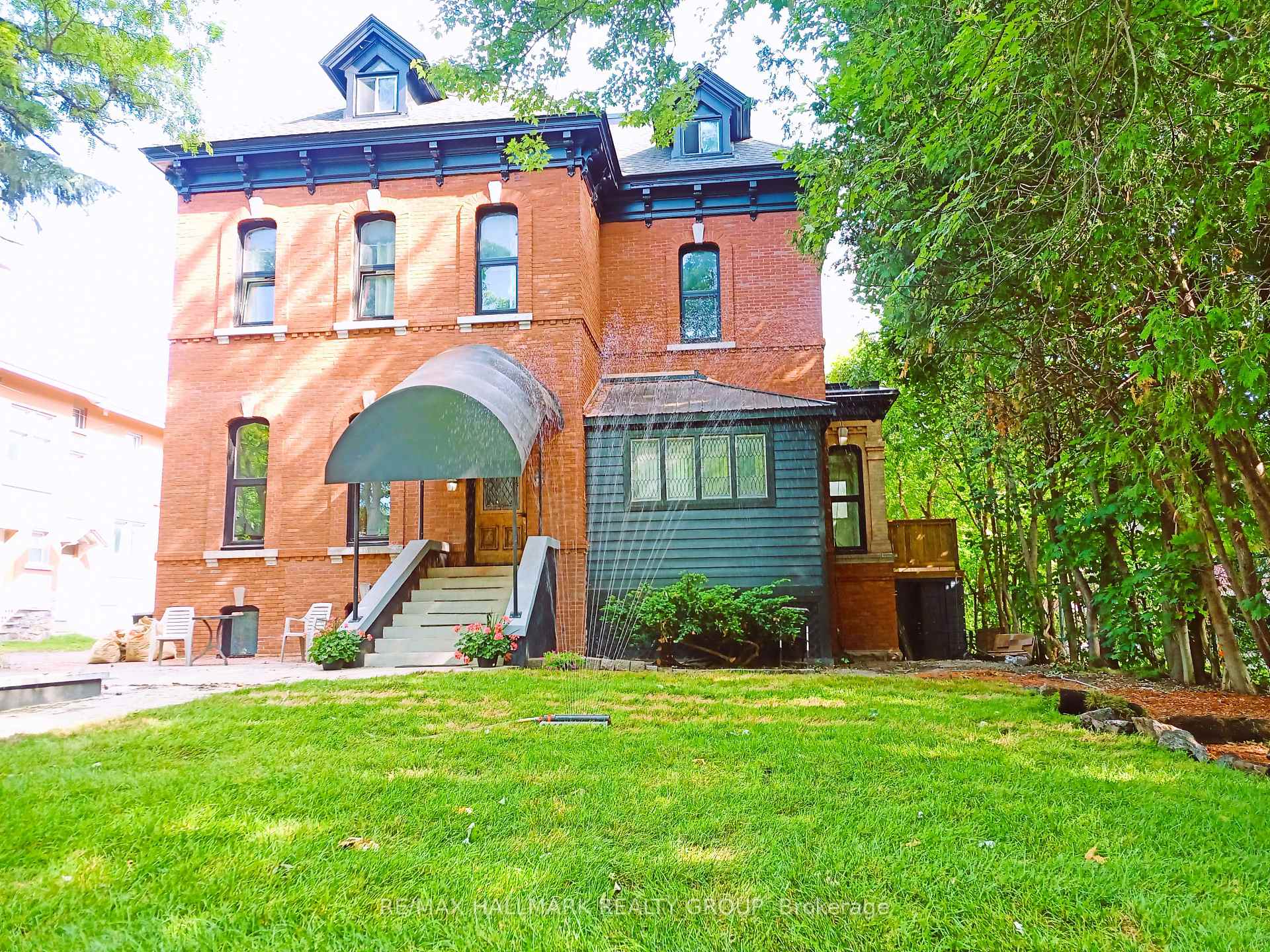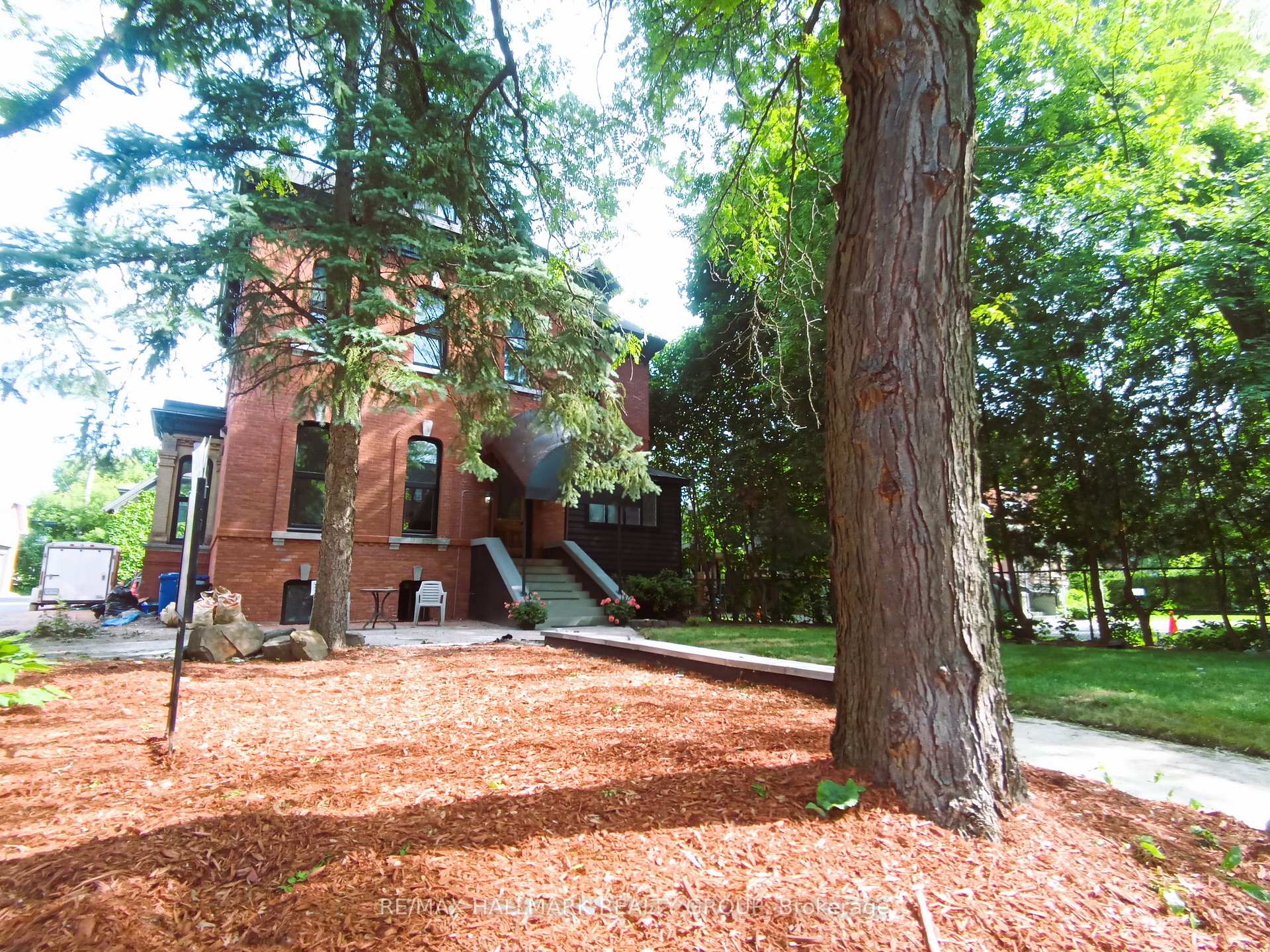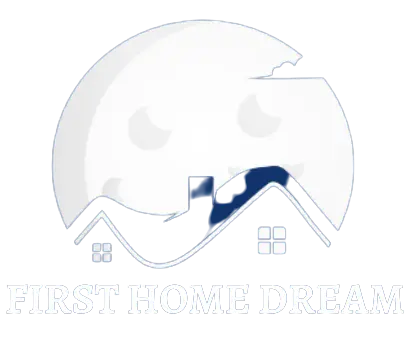

$2,375,000
-
Bed
8 + 3 -
Bath
6 -
Property size
3500-5000 Ft2 -
Time Mrkt
1 day
About the Property
Experience a grand triplex in Ottawas vibrant Sandy Hill neighborhood. The owner-occupied main level offers a 2-bath, 3-bedroom unit with soaring 12-foot ceilings, an amazing floorplan, and a beautiful 3-tier deck. The 2nd floor unit features a breathtaking kitchen, a sunken bedroom or studio with exposed brick, and two other spacious bedrooms, including a primary with an ensuite. The 3rd floor unit boasts a stately rooftop deck, a huge open-concept living space, and two smart bedrooms. The lower level generates income with three bedrooms, a bathroom, and coin-operated laundry. A detached garage (rented) and surface parking spaces complete this investment opportunity or live in one unit yourself. 2nd and 3rd floor units are rented, along with the garage and two parking spaces. The exterior insulation was upgraded for superior energy efficiency and reclad with brick. 3 Hydro Meters. Enjoy easy access to trendy restaurants, galleries, Parliament, and the University of Ottawa. Schedule a viewing today!
Extra info
Na
Property Details
Property Type:
Triplex
House Style:
3-Storey
Bathrooms:
6
Land Size:
74.00 x 109.00 FT
Parking Places:
3
Fireplace:
N
Heating Fuel:
Gas
Cross Street:
Cobourg St. and Willbrod St.
Basement:
Full
Possession Date:
To Be Decided
Annual Property Taxes:
$18,988.00
Status:
For Sale
Bedrooms:
8 + 3
Total Parking Spaces:
5
A/C Type:
Central Air
Garage Spaces:
2
Driveway:
Lane
Heating Type:
Water
Pool Type:
None
Exterior:
Brick Veneer
Fronting On:
South
Front Footage:
74
Listing ID:
X12221779

Inder Mavi
Broker
RE/MAX Real Estate Centre Inc Brokerage *
- (905) 757-9999
- 905-456-1177
Request More Information
Room Details
Levels
Rooms
Dimensions
Features
Third
2.29m x 1.65m
Closet
Bedroom
3.45m x 3.38m
Bedroom 2
4.32m x 2.69m
Bathroom
3.45m x 2.08m
4 Pc Bath
Living Room
5.66m x 3.45m
Breakfast
2.36m x 2.59m
Kitchen
2.62m x 5.84m
Second
Living Room
7.29m x 4.32m
Office
2.54m x 2.54m
Bedroom
4.11m x 4.27m
Dining Room
4.32m x 3.78m
Kitchen
3.56m x 3.78m
Bedroom 2
3.28m x 3.76m
Bathroom
1.65m x 2.90m
Bedroom 3
4.06m x 3.53m
Sunken Room
Main
Bedroom
4.11m x 4.22m
Dining Room
4.57m x 5.66m
Kitchen
3.58m x 3.61m
Bedroom 3
3.71m x 3.12m
Bathroom
3.40m x 2.34m
Bedroom 2
4.72m x 3.99m
W/O To Deck
Living Room
7.16m x 4.22m
W/O To Deck
Office
1.98m x 3.84m
Overlooks Frontyard
Foyer
2.01m x 2.46m
Bathroom
—
2 Pc Ensuite
Basement
Common Room
3.53m x 2.59m
Combined w/Laundry
Lower
Bedroom
—
Bedroom 2
—
Bedroom 3
—
Basement
Bathroom
2.06m x 2.03m
Lower
Furnace Room
3.81m x 5.82m
Second
Bathroom
—
2 Pc Ensuite
Price History
Date
15th June 2025
Event
Listed For Sale
Price
$2,375,000
Time On Market
1 day
Mortgage Calculator
Options
Down Payment
Percentage Down
First Mortgage
CMHC / GE Premium
Total Financing
Monthly Mortgage Payment
Taxes / Fees
Total Payment
Total Yearly Payments
Option 1
$0
%
$0
$0
$0
$0
$0
$0
$0
Option 2
$0
%
$0
$0
$0
$0
$0
$0
$0
Option 3
$0
%
$0
$0
$0
$0
$0
$0
$0
Near by Properties

Inder Mavi
Broker
RE/MAX Real Estate Centre Inc Brokerage *
- (905) 757-9999
- 905-456-1177
