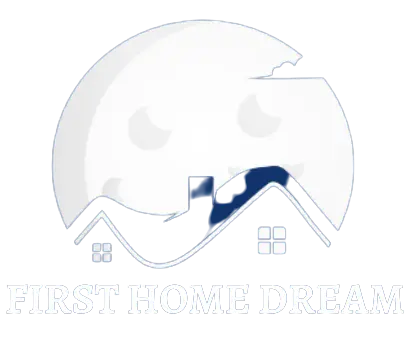

$4,998,800
-
Bed
4 + 1 -
Bath
7 -
Property size
3500-5000 Ft2 -
Time Mrkt
5 days
About the Property
A new era of luxury with its abundant light, lavish amenities, and designer touches, this home will captivate your heart. She's a Rattray Icon! Custom-built with a traditional mix of classic and modern style, on an expansive 100 x 152 foot lot, located on a private street, steps to serene views of Lake Ontario. With premium features, including herringbone white oak flooring, a breathtaking kitchen, and home automation, this residence represents the pinnacle of upscale living. Optional main floor bedroom, featuring a private ensuite for added convenience and privacy. Nestled in the heart of South Mississauga, living in South Clarkson is a harmonious blend of tranquility and convenience. Peace and privacy are guaranteed with a single entry point, easy access to Clarkson Village's vibrant shops and eateries, and seamless transit connections via Clarkson GO and QEW.
Extra info
Premium Thermador Appliance Package, B/I coffee station & Panasonic multifunction air-fryer/microwave, premium electrical light fixtures & window coverings, washer/dryer, garage door opener and remotes. See a full list of features attached.
Property Details
Property Type:
Detached
House Style:
2-Storey
Bathrooms:
7
Land Size:
100.00 x 152.20 FT
Water:
Municipal
Parking Places:
10
Fireplace:
Y
Heating Fuel:
Gas
Cross Street:
Rattray Park Dr/Watersedge Rd
Basement:
Finished with Walk-Out
Possession Date:
TBD
Annual Property Taxes:
$27,742.02
Status:
For Sale
Bedrooms:
4 + 1
Total Parking Spaces:
12
A/C Type:
Central Air
Garage Spaces:
2
Driveway:
Circular Drive
Heating Type:
Forced Air
Pool Type:
Inground
Exterior:
Stone
Fronting On:
West
Front Footage:
100
Listing ID:
W9344226

Inder Mavi
Broker
RE/MAX Real Estate Centre Inc Brokerage *
- (905) 757-9999
- 905-456-1177
Request More Information
Room Details
Levels
Rooms
Dimensions
Features
Main
Living Room
7.46m x 8.20m
Hardwood Floor Floor/Ceil Fireplace
Dining Room
4.60m x 4.26m
Hardwood Floor Formal Rm
Kitchen
7.18m x 5.44m
Hardwood Floor Overlooks Backyard
Office
4.76m x 3.75m
Hardwood Floor Vaulted Ceiling(s)
Exercise Room
3.41m x 4.83m
Hardwood Floor Sliding Doors
Upper
Primary Bedroom
4.56m x 4.79m
Vaulted Ceiling(s) His and Hers Closets
Bedroom 2
5.05m x 6.37m
Hardwood Floor Heated Floor
Bedroom 3
3.79m x 4.79m
Hardwood Floor Walk-In Closet(s)
Bedroom 4
3.76m x 4.51m
Hardwood Floor Pot Lights
Lower
Recreation
10.12m x 6.30m
Hardwood Floor W/O To Yard
Bedroom 5
6.15m x 3.65m
Hardwood Floor Walk-In Closet(s)
Sitting
5.09m x 8.04m
Hardwood Floor Wet Bar
Price History
Date
11th September 2024
Event
Listed For Sale
Price
$4,998,800
Time On Market
5 days
Mortgage Calculator
Options
Down Payment
Percentage Down
First Mortgage
CMHC / GE Premium
Total Financing
Monthly Mortgage Payment
Taxes / Fees
Total Payment
Total Yearly Payments
Option 1
$0
%
$0
$0
$0
$0
$0
$0
$0
Option 2
$0
%
$0
$0
$0
$0
$0
$0
$0
Option 3
$0
%
$0
$0
$0
$0
$0
$0
$0
Near by Properties

Inder Mavi
Broker
RE/MAX Real Estate Centre Inc Brokerage *
- (905) 757-9999
- 905-456-1177
