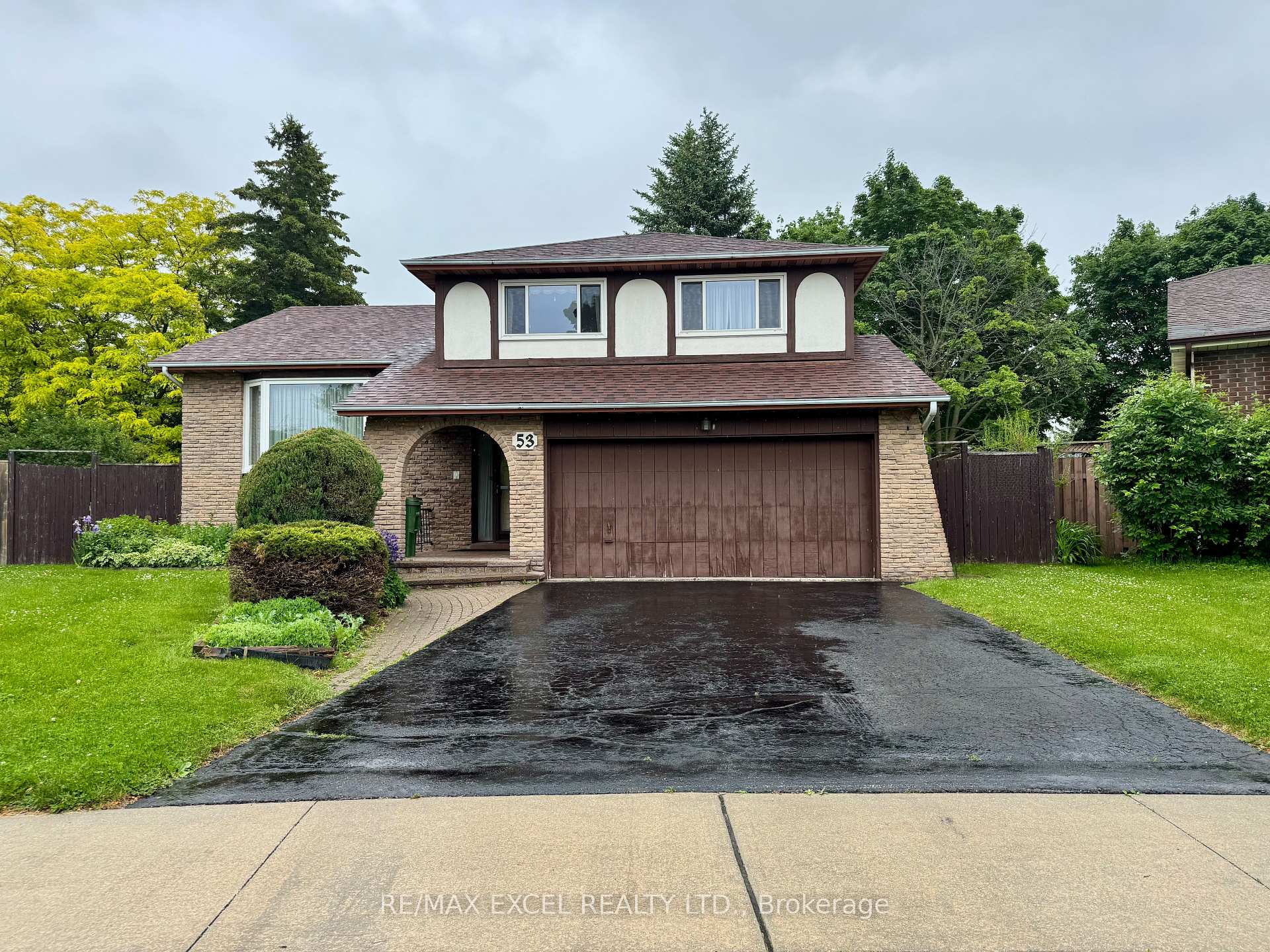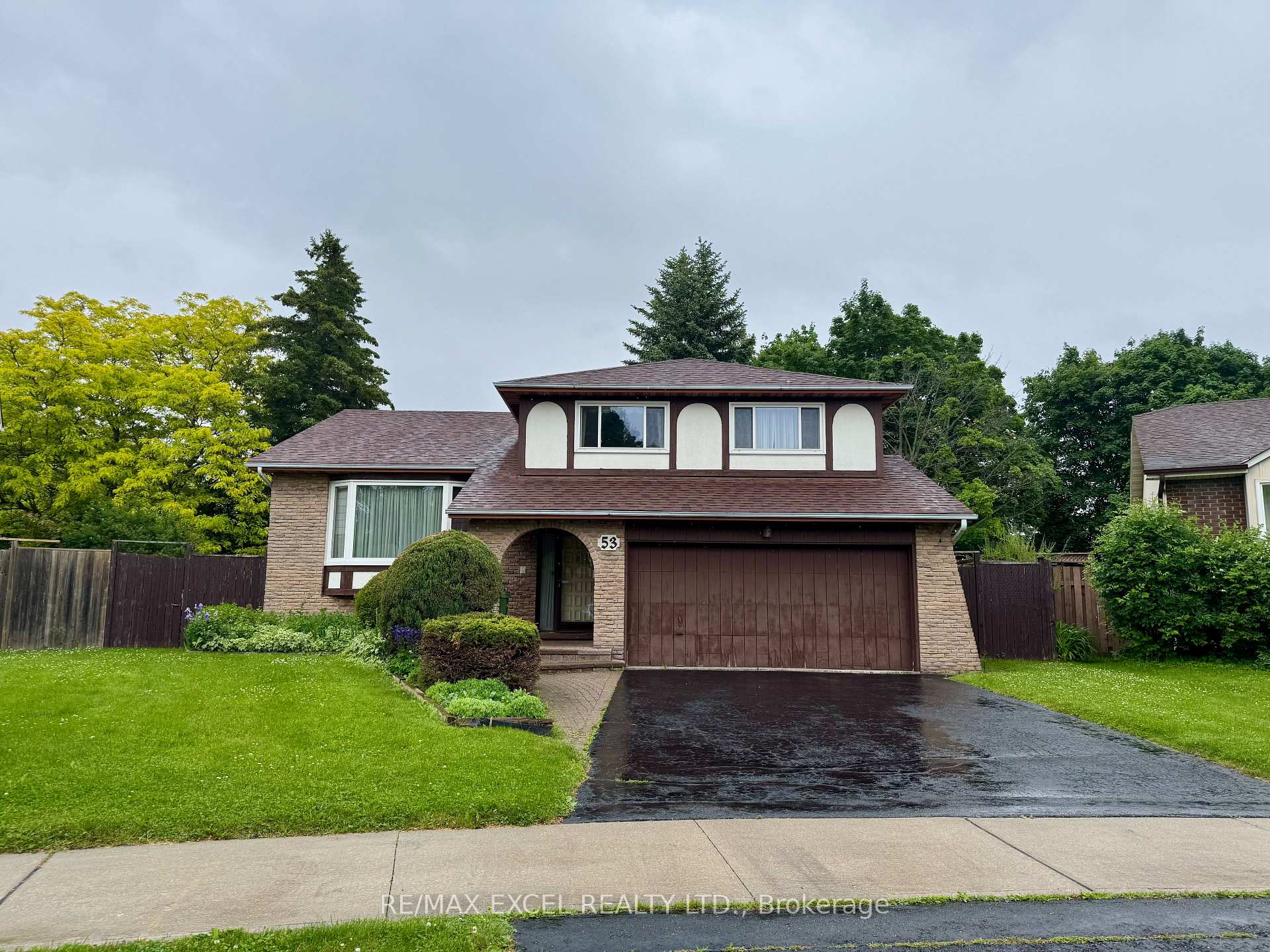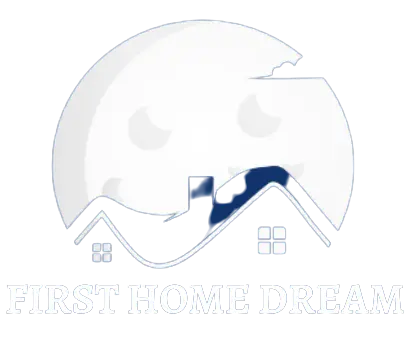

$1,588,000
-
Bed
4 + 1 -
Bath
3 -
Property size
1500-2000 Ft2 -
Time Mrkt
3 days
About the Property
*Meticulously Maintained*Amazing Opportunity To Own This Bright Spacious 4 +1 Brs Sun-Filled Detached Home Nestled In Desirable Quiet & Peaceful Agincourt North Neighborhood**Approx 2000 Sf+Finished Bsmt. High Demand Area. Bright, Spacious Functional Layout. Combined Living and Dining Area,Open Concept,Family Sized Kitchen w/Eat-In Breakfast ,Sun filled Family Rm W/Fireplace &W/O To Large Deck& Private Huge Fenced BackYard.Wider Lot At Rear Irreg Lot 95.17ft. x 143.14ft. x 39.51ft. x 146.37ft. x 43.13ft.Main Floor Laundry W/ Side Entrance.Finished Bsmt W/Separate Entrance +One Rec Rm+One Br+Huge Room For Extra Storage(Potential Kitchen/Bar Area,Perfect For Entertainment). Spacious Prim Br W/3Pc Ensuite &W/I Closet *Great Size Brs W/Large Closet .*Super Convenience Location!Close To Woodside Mall, Ttc, Parks, Library, Restaurants,School, Supermarket & So Much More, Minutes Away From Chartwell Centre, Scarborough Town Centre &Hwy 401.
Extra info
Na
Property Details
Property Type:
Detached
House Style:
Sidesplit 5
Bathrooms:
3
Land Size:
39.48 x 144.63 FT
Parking Places:
2
Fireplace:
Y
Heating Fuel:
Gas
Cross Street:
Mccowan / Finch
Basement:
Finished
Possession Date:
90/Tba
Annual Property Taxes:
$5,901.00
Status:
For Sale
Bedrooms:
4 + 1
Total Parking Spaces:
4
A/C Type:
Central Air
Garage Spaces:
2
Driveway:
Private Double
Heating Type:
Forced Air
Pool Type:
None
Exterior:
Brick
Fronting On:
East
Front Footage:
39.48
Listing ID:
E12214705

Inder Mavi
Broker
RE/MAX Real Estate Centre Inc Brokerage *
- (905) 757-9999
- 905-456-1177
Request More Information
Room Details
Levels
Rooms
Dimensions
Features
Main
Living Room
5.03m x 3.83m
Broadloom Overlooks Frontyard
Dining Room
3.15m x 3.03m
Broadloom Open Concept
Kitchen
5.00m x 3.00m
Eat-in Kitchen Overlooks Backyard
Breakfast
2.72m x 1.87m
Combined w/Kitchen
Ground
Family Room
6.45m x 3.69m
Broadloom Fireplace
Upper
Primary Bedroom
4.29m x 3.79m
Walk-In Closet(s) Broadloom
Bedroom 2
3.32m x 3.10m
Window Broadloom
Bedroom 3
3.28m x 3.08m
Window Broadloom
Bedroom 4
3.20m x 2.82m
Window Broadloom
Basement
Recreation
5.71m x 4.50m
Broadloom Separate Room
Bedroom 5
4.70m x 3.48m
Broadloom Window
Other
5.19m x 3.80m
Laundry Sink
Price History
Date
12th June 2025
Event
Listed For Sale
Price
$1,588,000
Time On Market
3 days
Mortgage Calculator
Options
Down Payment
Percentage Down
First Mortgage
CMHC / GE Premium
Total Financing
Monthly Mortgage Payment
Taxes / Fees
Total Payment
Total Yearly Payments
Option 1
$0
%
$0
$0
$0
$0
$0
$0
$0
Option 2
$0
%
$0
$0
$0
$0
$0
$0
$0
Option 3
$0
%
$0
$0
$0
$0
$0
$0
$0
Near by Properties

Inder Mavi
Broker
RE/MAX Real Estate Centre Inc Brokerage *
- (905) 757-9999
- 905-456-1177
