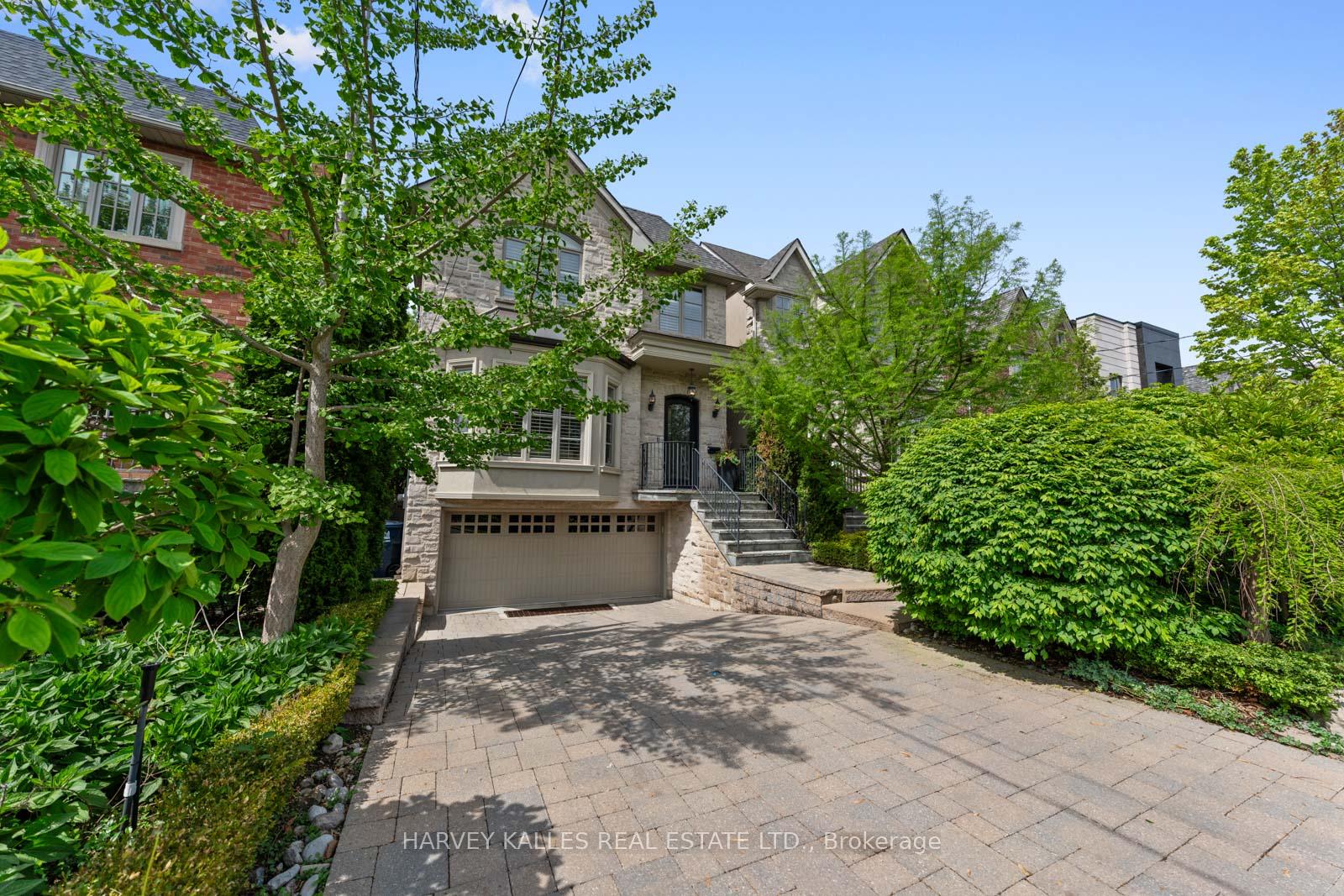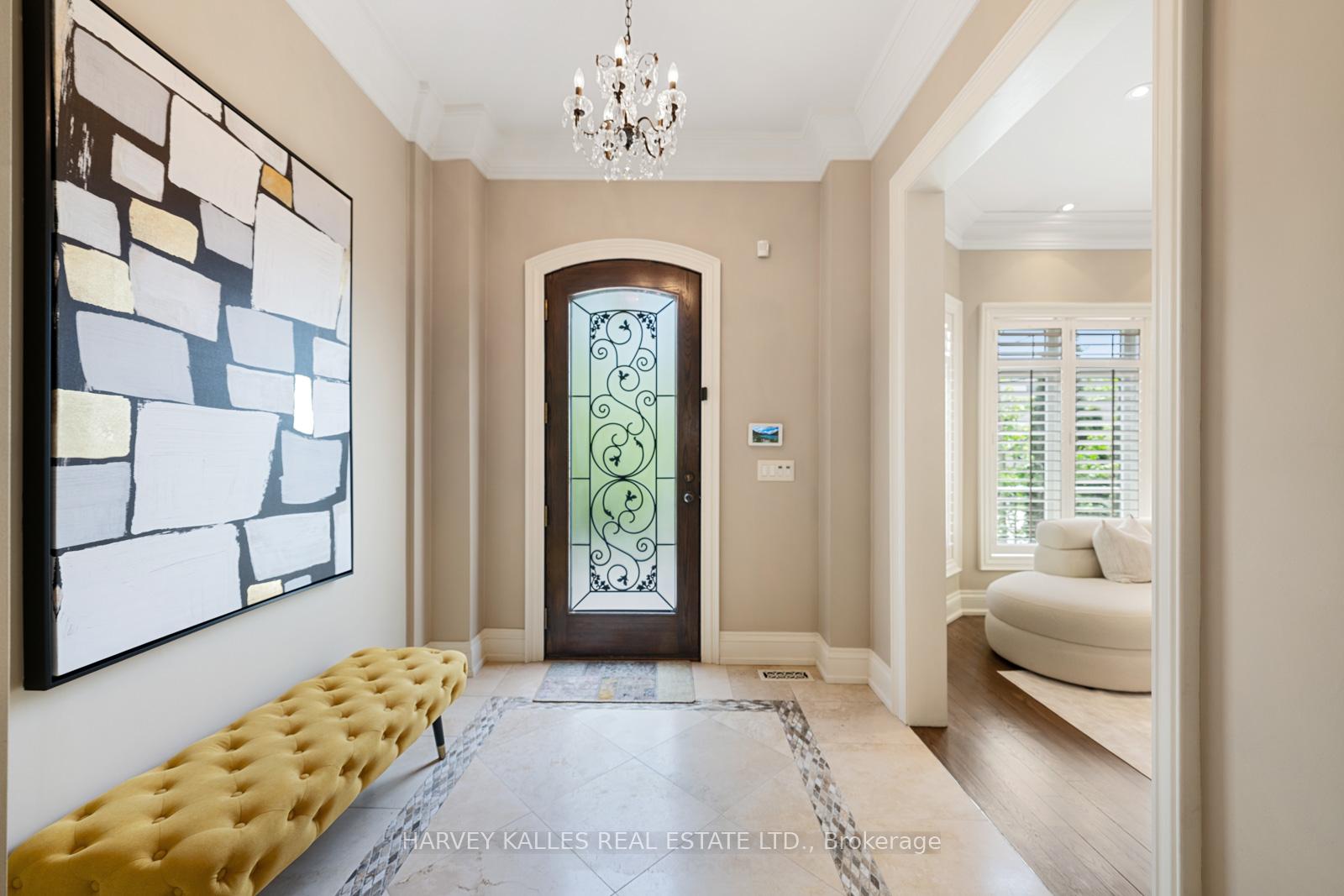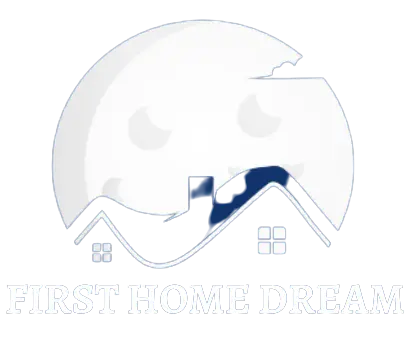

$3,255,000
-
Bed
4 -
Bath
5 -
Property size
2500-3000 Ft2 -
Time Mrkt
1 week
About the Property
Nestled on the most coveted stretch of Woburn Avenue between Grey Road and Ledbury Street, this stunning detached home sits proudly on a rare 30 x 130 ft lot. A perfect blend of charm, space, and functionality, this 4-bedroom, 5-bathroom residence offers a serene lifestyle in the heart of one of Torontos most sought-after neighbourhoods. Step into your private backyard oasisa tranquil Japanese-inspired garden with a soothing waterfall feature, lush landscaping, and a built-in BBQ, ideal for quiet relaxation or entertaining in style. Inside, the home showcases elegant finishes, a family-friendly layout, and generous principal rooms. The finished walk-up basement offers flexible space for a recreation area, home gym, guest suite, or home officecomplete with its own private entrance for added convenience. The 2-car garage is a standout feature, thoughtfully designed with built-in storage to accommodate your familys active lifestylebicycles, hockey gear, golf clubs, and ski equipment all have their place. Perfectly positioned just steps from top-rated public and private schools, this home delivers exceptional value in a prime location. A true gem in Bedford Parkthis home is more than a place to live, its a place to thrive.
Extra info
Na
Property Details
Property Type:
Detached
House Style:
2-Storey
Bathrooms:
5
Land Size:
30.00 x 130.00 FT
Parking Places:
2
Fireplace:
Y
Heating Fuel:
Gas
Cross Street:
Avenue Rd /Lawrence
Basement:
Walk-Up
Possession Date:
TBA
Annual Property Taxes:
$13,837.00
Status:
For Sale
Bedrooms:
4
Total Parking Spaces:
4
A/C Type:
Central Air
Garage Spaces:
2
Driveway:
Private Double
Heating Type:
Forced Air
Pool Type:
None
Exterior:
Stone
Fronting On:
North
Front Footage:
30
Listing ID:
C12199670

Inder Mavi
Broker
RE/MAX Real Estate Centre Inc Brokerage *
- (905) 757-9999
- 905-456-1177
Request More Information
Room Details
Levels
Rooms
Dimensions
Features
Main
Foyer
2.54m x 2.44m
Circular Stairs Closet
Living Room
4.09m x 4.27m
Hardwood Floor California Shutters
Dining Room
4.09m x 3.78m
Hardwood Floor Walk Through
Kitchen
8.66m x 2.77m
W/O To Deck B/I Appliances
Family Room
6.10m x 4.11m
Gas Fireplace Open Concept
Second
Primary Bedroom
5.51m x 3.96m
6 Pc Ensuite Walk-In Closet(s)
Bedroom 2
3.51m x 3.53m
4 Pc Ensuite Hardwood Floor
Bedroom 3
4.96m x 3.23m
Semi Ensuite Hardwood Floor
Bedroom 4
3.53m x 3.23m
Semi Ensuite Hardwood Floor
Basement
Recreation
5.03m x 6.48m
3 Pc Bath W/O To Garden
Price History
Date
5th June 2025
Event
Listed For Sale
Price
$3,255,000
Time On Market
1 week
Mortgage Calculator
Options
Down Payment
Percentage Down
First Mortgage
CMHC / GE Premium
Total Financing
Monthly Mortgage Payment
Taxes / Fees
Total Payment
Total Yearly Payments
Option 1
$0
%
$0
$0
$0
$0
$0
$0
$0
Option 2
$0
%
$0
$0
$0
$0
$0
$0
$0
Option 3
$0
%
$0
$0
$0
$0
$0
$0
$0
Near by Properties

Inder Mavi
Broker
RE/MAX Real Estate Centre Inc Brokerage *
- (905) 757-9999
- 905-456-1177
