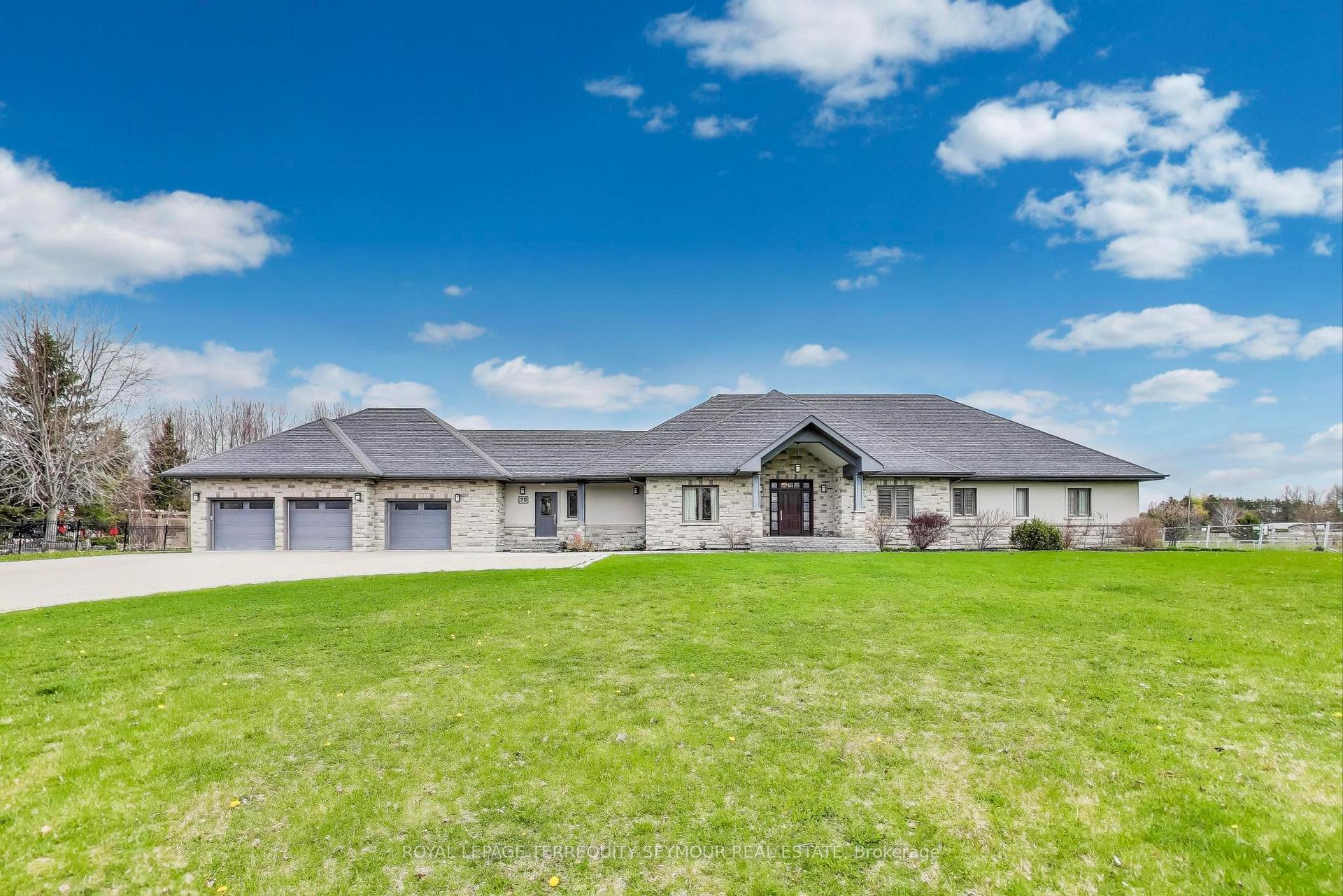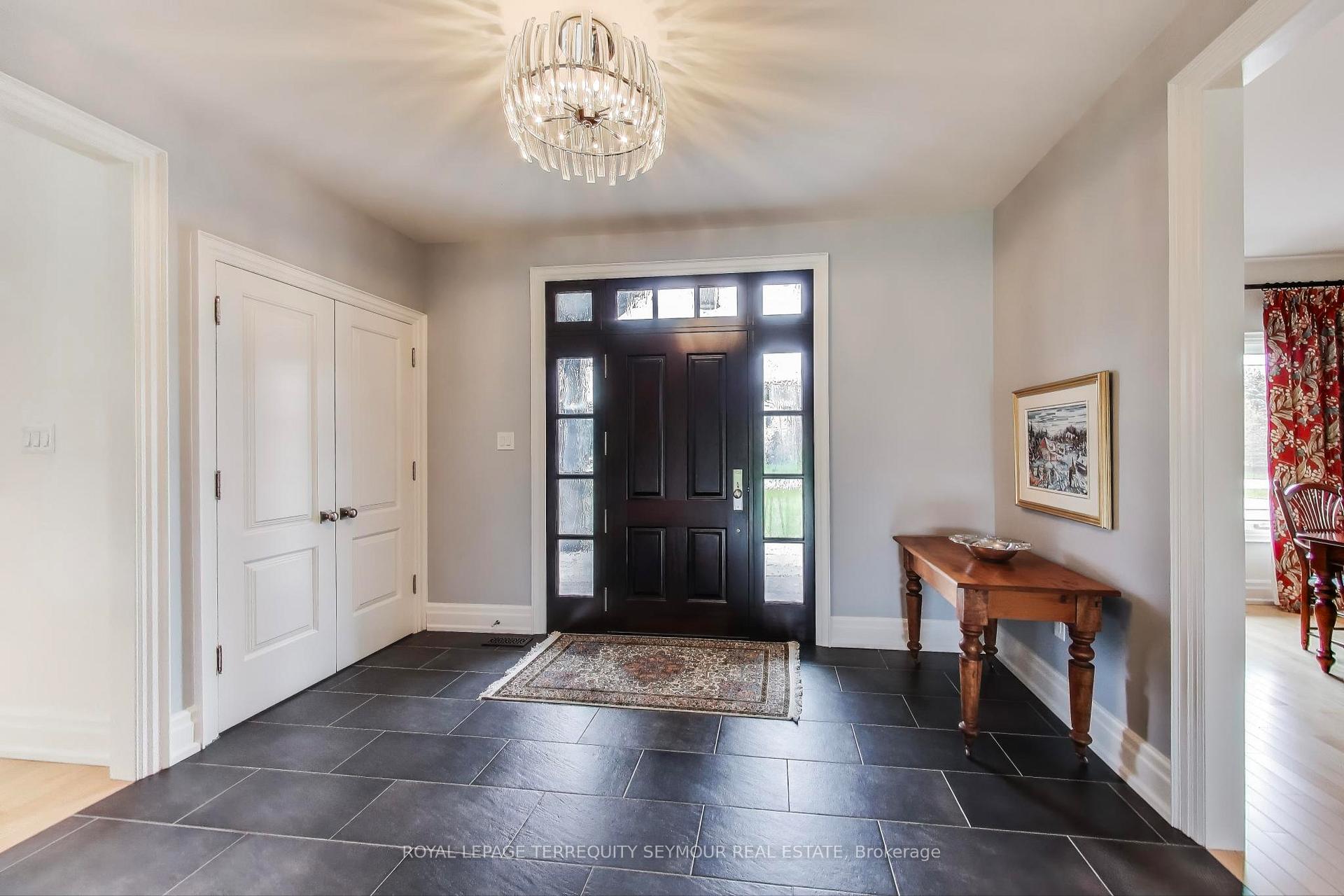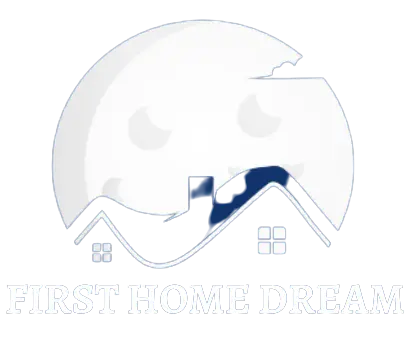

$3,300,000
-
Bed
3 + 1 -
Bath
3 -
Property size
3000-3500 Ft2 -
Time Mrkt
1 month
About the Property
Luxury, Privacy, and Exceptional Craftsmanship Await! Welcome to your dream retreat a stunning, custom-built executive bungalow nestled on a 1.24-acre estate lot. From the moment you step through the solid wood front door into the large foyer, you'll be struck by the space, light, and exquisite attention to detail that define this one-of-a-kind home. Your first thought? Wow! This sprawling, open-concept home is flooded with natural light and attentively designed to offer everyday comfort and elevated living. Gaze at the living room ceiling where architectural detailing adds timeless sophistication. Appreciate the warm maple flooring. Custom window coverings provide elegance and privacy. The heart of the home is a chefs kitchen that blends beauty with function. Impeccable dovetailed cabinetry, custom wood inserts, and an abundance of pull-outs offer easy organization. Even the range hood the quietest on the market is a testament to the quality that runs throughout. All interior doors are solid wood, reinforcing the home's sense of enduring craftsmanship. Your private sanctuary - the primary suite, has a picture window framing views of the large backyard. The spa-like ensuite has heated floors, a heated towel bar, and custom cabinetry. Fall in love with a show-stopping, huge, walk-in closet complete with built-in organizers .The lower level is a host's dream. Rack up a game of pool, tee off on your golf simulator, or for the non-golfer, add seating and unwind in your home theatre with a massive screen and overhead projector. Car lovers and hobbyists will value the oversized 3-car garage with extra-deep bays and a workshop area -ideal for business needs or weekend projects. Located just minutes from Aurora and Stouffville, and a short walk to the Regional Forest and scenic trails, this property offers the perfect blend of luxury living and outdoor adventure. Come experience this extraordinary home for yourself. Homes like this rare gem, don't come along often.
Extra info
Na
Property Details
Property Type:
Detached
House Style:
Bungalow
Bathrooms:
3
Land Size:
201.76 x 265.82 FT
Parking Places:
11
Fireplace:
Y
Heating Fuel:
Gas
Cross Street:
Aurora Rd / Hwy48 / McCowan
Basement:
Finished
Possession Date:
60 90 / TBA
Annual Property Taxes:
$11,595.50
Status:
For Sale
Bedrooms:
3 + 1
Total Parking Spaces:
14
A/C Type:
Central Air
Garage Spaces:
3
Driveway:
Private
Heating Type:
Forced Air
Pool Type:
None
Exterior:
Stone
Fronting On:
East
Front Footage:
201.76
Listing ID:
N12133972

Inder Mavi
Broker
RE/MAX Real Estate Centre Inc Brokerage *
- (905) 757-9999
- 905-456-1177
Request More Information
Room Details
Levels
Rooms
Dimensions
Features
Ground
Kitchen
5.90m x 3.00m
Quartz Counter Stainless Steel Appl
Breakfast
5.90m x 6.40m
Family Size Kitchen W/O To Patio
Living Room
5.70m x 5.30m
Fireplace Coffered Ceiling(s)
Dining Room
4.50m x 3.80m
Separate Room Formal Rm
Den
4.60m x 3.40m
California Shutters
Primary Bedroom
4.30m x 4.70m
5 Pc Ensuite Walk-In Closet(s)
Bedroom 2
4.80m x 3.50m
California Shutters
Bedroom 3
3.60m x 4.30m
Closet Organizers California Shutters
Laundry
3.00m x 2.30m
Stainless Steel Sink Window
Lower
Recreation
12.00m x 9.50m
Cork Floor Irregular Room
Bedroom
3.60m x 3.70m
Broadloom
Game Room
10.50m x 9.80m
Irregular Room L-Shaped Room
Other
6.10m x 4.20m
Furnace Room
4.50m x 5.20m
Other
5.30m x 3.20m
Price History
Date
8th May 2025
Event
Listed For Sale
Price
$3,300,000
Time On Market
1 month
Mortgage Calculator
Options
Down Payment
Percentage Down
First Mortgage
CMHC / GE Premium
Total Financing
Monthly Mortgage Payment
Taxes / Fees
Total Payment
Total Yearly Payments
Option 1
$0
%
$0
$0
$0
$0
$0
$0
$0
Option 2
$0
%
$0
$0
$0
$0
$0
$0
$0
Option 3
$0
%
$0
$0
$0
$0
$0
$0
$0
Near by Properties

Inder Mavi
Broker
RE/MAX Real Estate Centre Inc Brokerage *
- (905) 757-9999
- 905-456-1177
