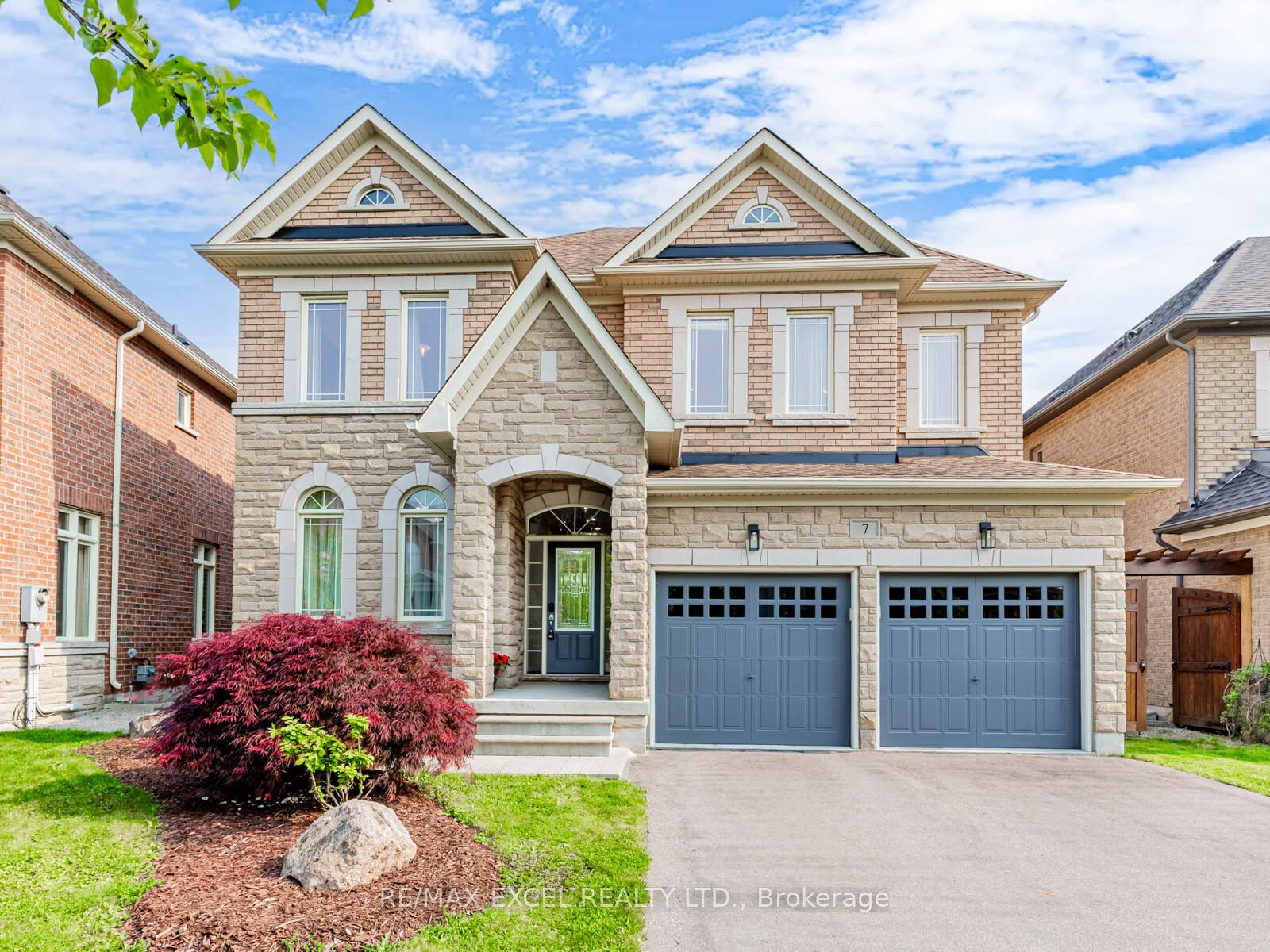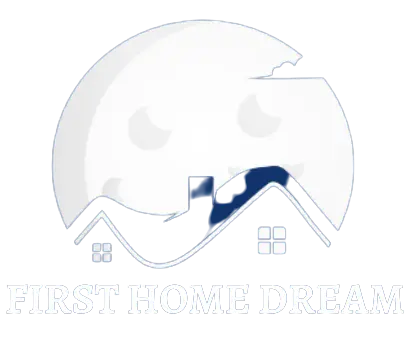

$1,499,000
-
Bed
4 + 3 -
Bath
6 -
Property size
2500-3000 Ft2 -
Time Mrkt
3 days
About the Property
Welcome to this beautifully upgraded 4+3 bedroom detached home on a premium pie-shaped lot (42.57 front, 60 rear) in a highly sought-after neighbourhood. Featuring a brick exterior, double car garage, and professionally landscaped front and back yards, this spacious residence offers over 4,000 sq. ft. of total living space including a fully finished basement. Inside, enjoy an open-concept layout with hardwood floors on the main and second levels, elegant trim, crown moulding, ceiling medallions, LED pot lights, and designer fixtures. The gourmet kitchen showcases two-tone cabinetry, granite countertops, subway tile backsplash, centre island with breakfast bar, and premium stainless steel appliances including a gas cooktop with double wall ovens. A walkout from the breakfast area leads to a 2-tier deck with pergola perfect for outdoor entertaining. The built-in kitchen desk nook includes upper cabinetry and a wireless laundry monitor that displays washer and dryer status in real time. The main floor also features spacious living and dining areas, a cozy family room with gas fireplace and accent wall, a stylish powder room, and a laundry/mudroom with custom built-ins and garage access. Upstairs, the primary suite offers a walk-in closet, custom accent wall, and a luxurious 6-piece ensuite with frameless glass shower, glossy double vanity, and a jacuzzi soaker tub with temperature control. Another bedroom has its own private 4-piece ensuite, while the remaining two share a semi-ensuite bath. A bright open-concept loft/study with custom built-in book/display shelves adds flexibility. The finished basement includes a guest room, two full baths with glass showers, a large rec/media room, a dedicated office with daylight window and heated floor, a laundry area with front-load appliances. Wide-plank laminate floors. The fenced backyard is a private retreat framed by mature hedges. This elegant, functional, and smartly upgraded home is ready to welcome you.
Extra info
Na
Property Details
Property Type:
Detached
House Style:
2-Storey
Bathrooms:
6
Land Size:
42.57 x 104.58 FT
Parking Places:
4
Fireplace:
Y
Heating Fuel:
Gas
Cross Street:
Dufferin/Major Mac
Basement:
Finished
Possession Date:
30/60/90days
Annual Property Taxes:
$8,629.90
Status:
For Sale
Bedrooms:
4 + 3
Total Parking Spaces:
6
A/C Type:
Central Air
Garage Spaces:
2
Driveway:
Private
Heating Type:
Forced Air
Pool Type:
None
Exterior:
Brick
Fronting On:
South
Front Footage:
42.57
Listing ID:
N12214725

Inder Mavi
Broker
RE/MAX Real Estate Centre Inc Brokerage *
- (905) 757-9999
- 905-456-1177
Request More Information
Room Details
Levels
Rooms
Dimensions
Features
Main
Living Room
6.48m x 3.35m
Hardwood Floor Pot Lights
Dining Room
6.48m x 3.35m
Hardwood Floor Pot Lights
Kitchen
4.54m x 3.35m
Pantry Stainless Steel Appl
Breakfast
4.01m x 2.28m
Sliding Doors Ceramic Floor
Family Room
5.14m x 3.98m
Hardwood Floor Gas Fireplace
Second
Primary Bedroom
5.90m x 3.97m
Hardwood Floor 6 Pc Ensuite
Bedroom 2
3.97m x 3.64m
Hardwood Floor 4 Pc Ensuite
Bedroom 3
4.93m x 3.38m
Hardwood Floor Semi Ensuite
Bedroom 4
3.48m x 3.33m
Hardwood Floor Semi Ensuite
Office
2.16m x 1.39m
Hardwood Floor Picture Window
Basement
Recreation
5.62m x 3.24m
Laminate 3 Pc Bath
Bedroom
3.95m x 3.07m
Laminate 3 Pc Bath
Office
3.27m x 3.18m
Laminate Pot Lights
Price History
Date
12th June 2025
Event
Listed For Sale
Price
$1,499,000
Time On Market
3 days
Mortgage Calculator
Options
Down Payment
Percentage Down
First Mortgage
CMHC / GE Premium
Total Financing
Monthly Mortgage Payment
Taxes / Fees
Total Payment
Total Yearly Payments
Option 1
$0
%
$0
$0
$0
$0
$0
$0
$0
Option 2
$0
%
$0
$0
$0
$0
$0
$0
$0
Option 3
$0
%
$0
$0
$0
$0
$0
$0
$0
Near by Properties

Inder Mavi
Broker
RE/MAX Real Estate Centre Inc Brokerage *
- (905) 757-9999
- 905-456-1177
