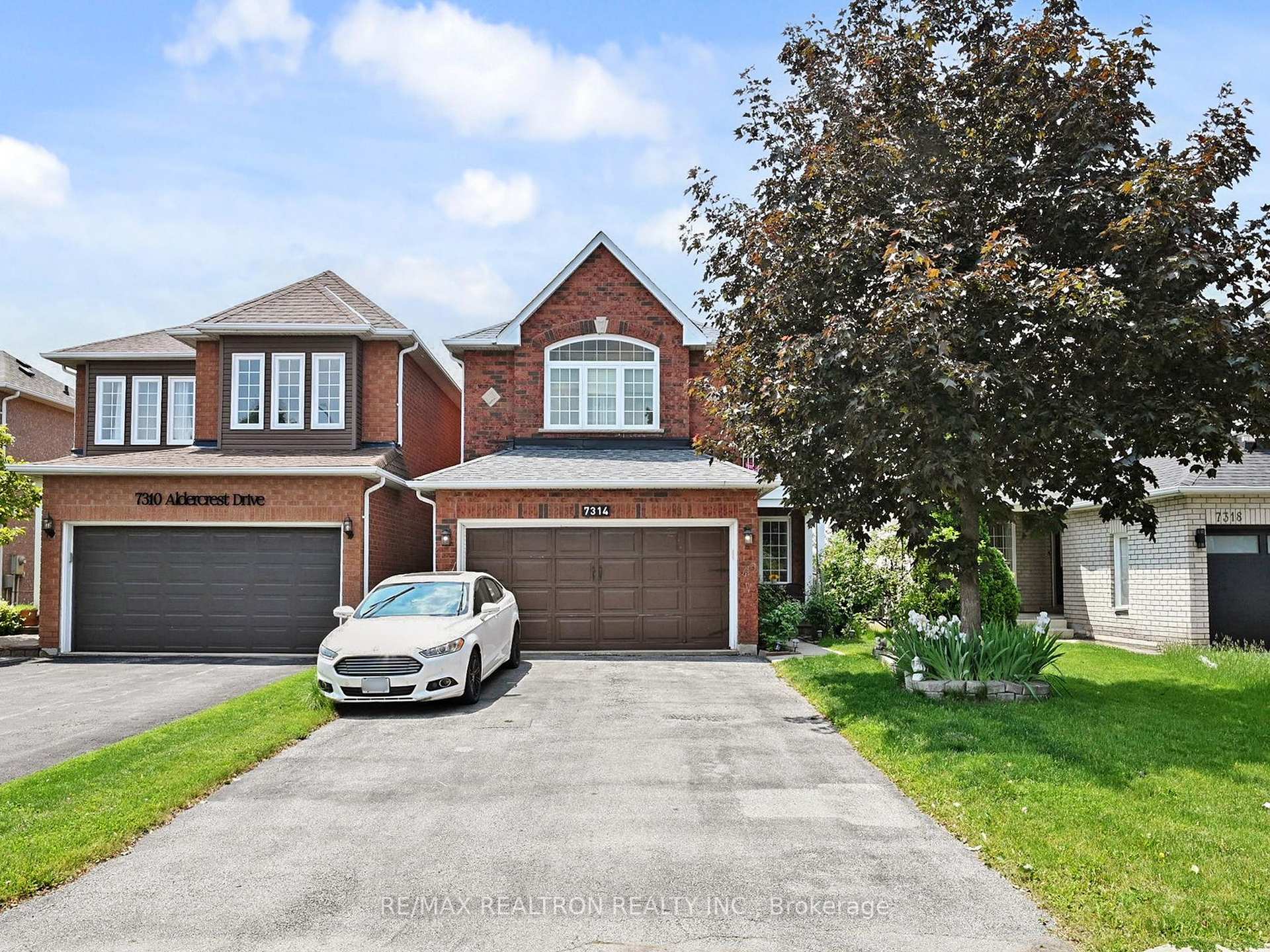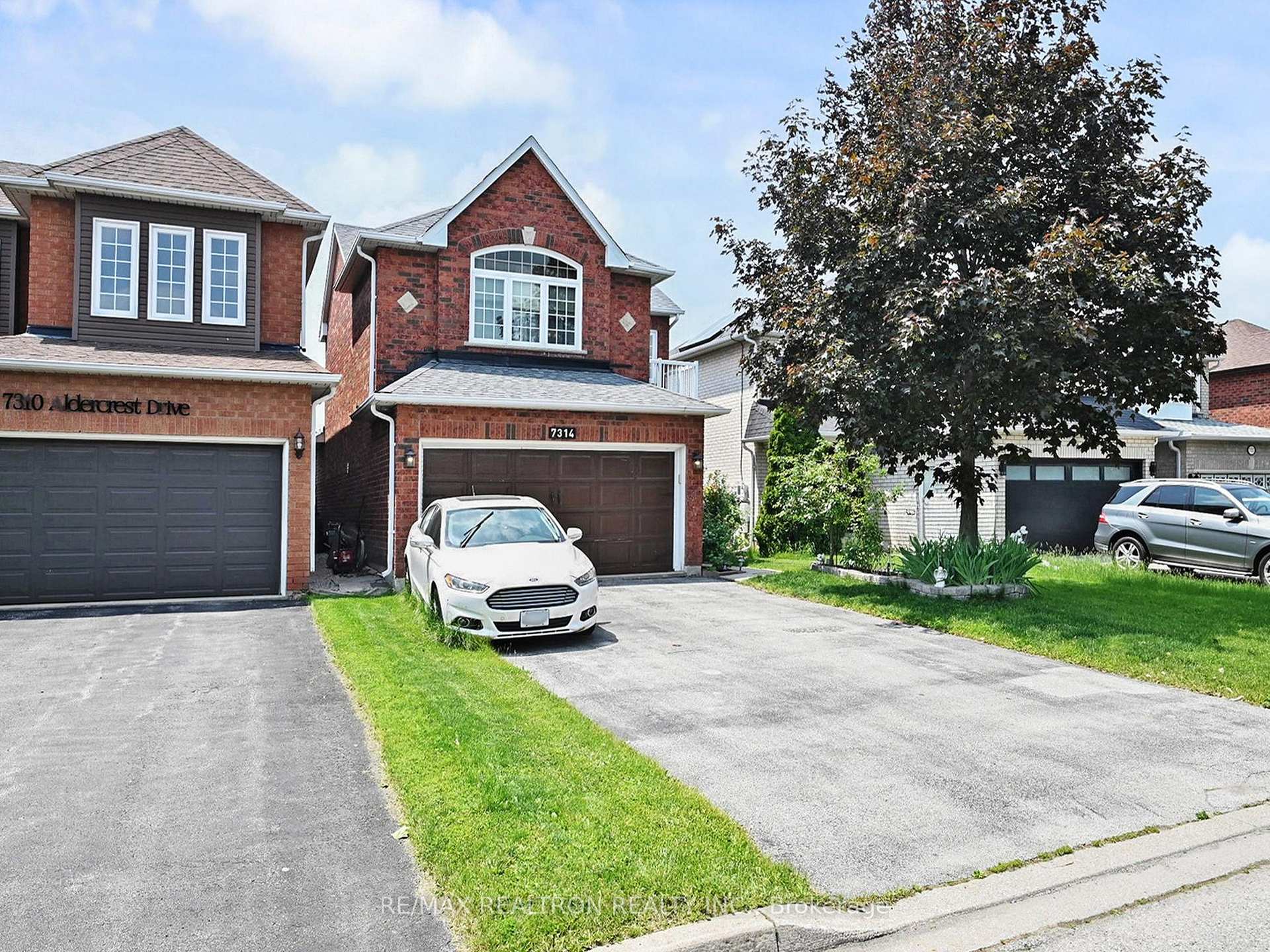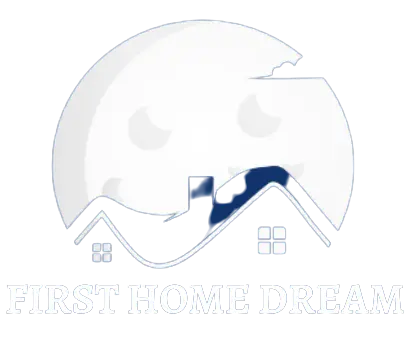

$1,199,000
-
Bed
3 -
Bath
4 -
Property size
1500-2000 Ft2 -
Time Mrkt
3 days
About the Property
Welcome To This Stunning, Move-In Ready Home Located In The Heart Of Meadowvale. This 3 Bedroom, 4 Bathroom Gem Offers Exceptional Space, Comfort & Curb Appeal. Perfect For Growing Families Or Anyone Who Loves To Entertain. Step Inside To A Bright, Open-Concept Main Floor Featuring A Separate Living & Dining Area, Freshly Painted In Modern, Neutral Tones. The Spacious Family Room Is Highlighted By Soaring Cathedral Ceilings & A Cozy Fireplace, While The Upgraded Kitchen Boasts Granite Countertops, S/S Appliances & Overlooks The Backyard. Walk Out To A Beautifully Landscaped Backyard With A Large Deck Ideal For Entertaining, Summer BBQs, & Gardening. The Homes Charming Front Elevation Features Vibrant Flower Beds & No Sidewalk, Allowing Parking For Up To 6 Cars A Rare Find! Upstairs, Enjoy Three Large Bedrooms, Including A Primary Bedroom With 5-Piece Ensuite, W/I Closet & Balcony! The Fully Finished Basement Offers An Open-Concept Rec Room, A 3-Piece Bathroom, & Lots Of Storage Great For Relaxing, Working From Home, Or Hosting Guests. Located In One Of Mississauga's Most Sought-After Neighborhoods, You're Just Minutes From Hwy 401 & Walking Distance To Shopping Centres, Restaurants, Schools, Parks & All The Amenities Meadowvale Has To Offer.
Extra info
Na
Property Details
Property Type:
Detached
House Style:
2-Storey
Bathrooms:
4
Land Size:
33.53 x 104.99 FT
Parking Places:
4
Fireplace:
Y
Heating Fuel:
Gas
Cross Street:
Winston Churchill & Derry
Basement:
Finished
Possession Date:
TBA
Annual Property Taxes:
$5,699.00
Status:
For Sale
Bedrooms:
3
Total Parking Spaces:
6
A/C Type:
Central Air
Garage Spaces:
2
Driveway:
Private
Heating Type:
Forced Air
Pool Type:
None
Exterior:
Brick
Fronting On:
West
Front Footage:
33.53
Listing ID:
W12214745

Inder Mavi
Broker
RE/MAX Real Estate Centre Inc Brokerage *
- (905) 757-9999
- 905-456-1177
Request More Information
Room Details
Levels
Rooms
Dimensions
Features
Main
Living Room
6.05m x 3.05m
Overlooks Frontyard Large Window
Dining Room
6.05m x 3.05m
Pot Lights Combined w/Living
Kitchen
3.20m x 3.05m
Family Room
5.90m x 3.60m
Second
Primary Bedroom
5.18m x 3.70m
Bedroom 2
2.65m x 3.33m
Bedroom 3
2.65m x 2.95m
Basement
Recreation
5.80m x 5.20m
Price History
Date
12th June 2025
Event
Listed For Sale
Price
$1,199,000
Time On Market
3 days
Mortgage Calculator
Options
Down Payment
Percentage Down
First Mortgage
CMHC / GE Premium
Total Financing
Monthly Mortgage Payment
Taxes / Fees
Total Payment
Total Yearly Payments
Option 1
$0
%
$0
$0
$0
$0
$0
$0
$0
Option 2
$0
%
$0
$0
$0
$0
$0
$0
$0
Option 3
$0
%
$0
$0
$0
$0
$0
$0
$0
Near by Properties

Inder Mavi
Broker
RE/MAX Real Estate Centre Inc Brokerage *
- (905) 757-9999
- 905-456-1177
