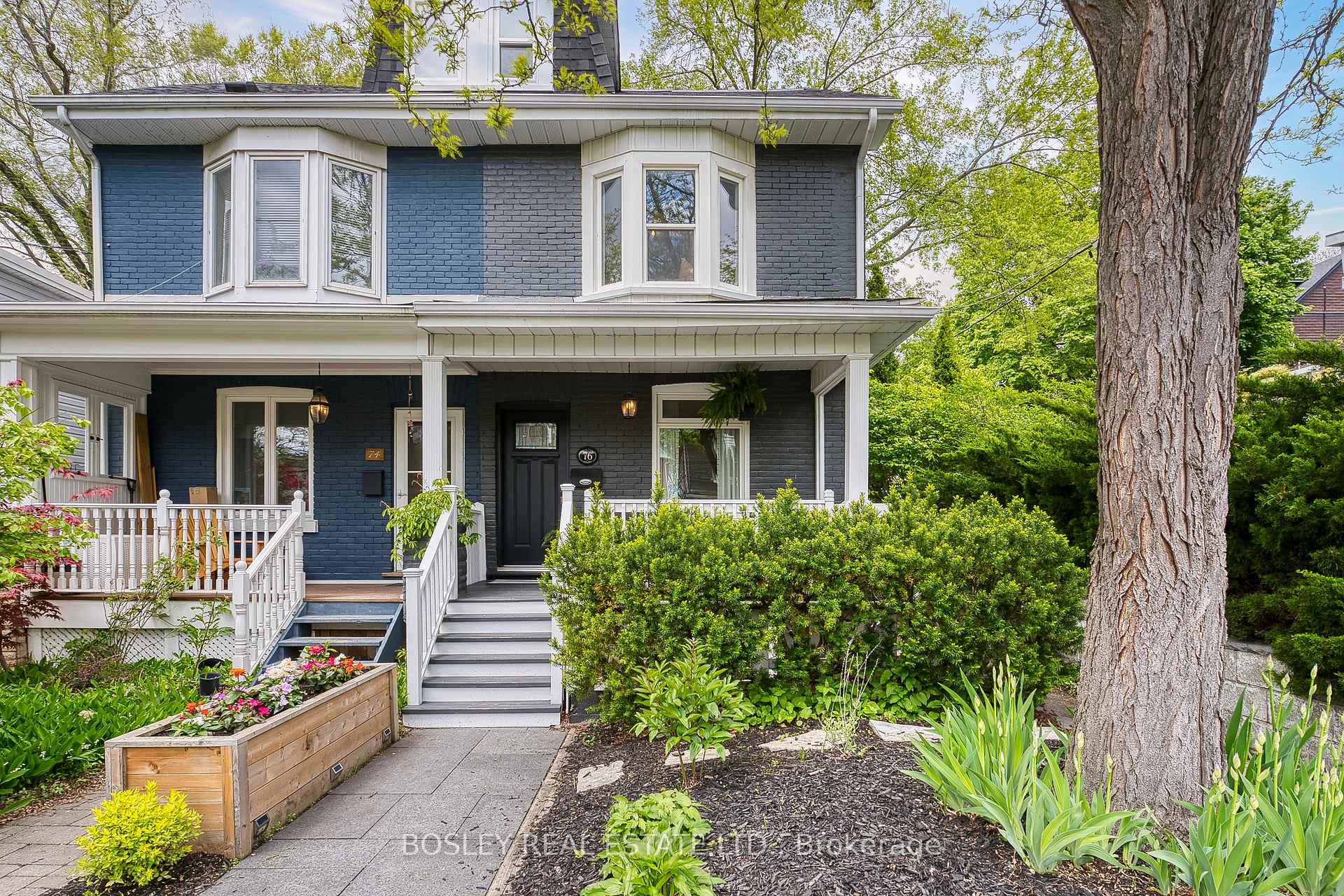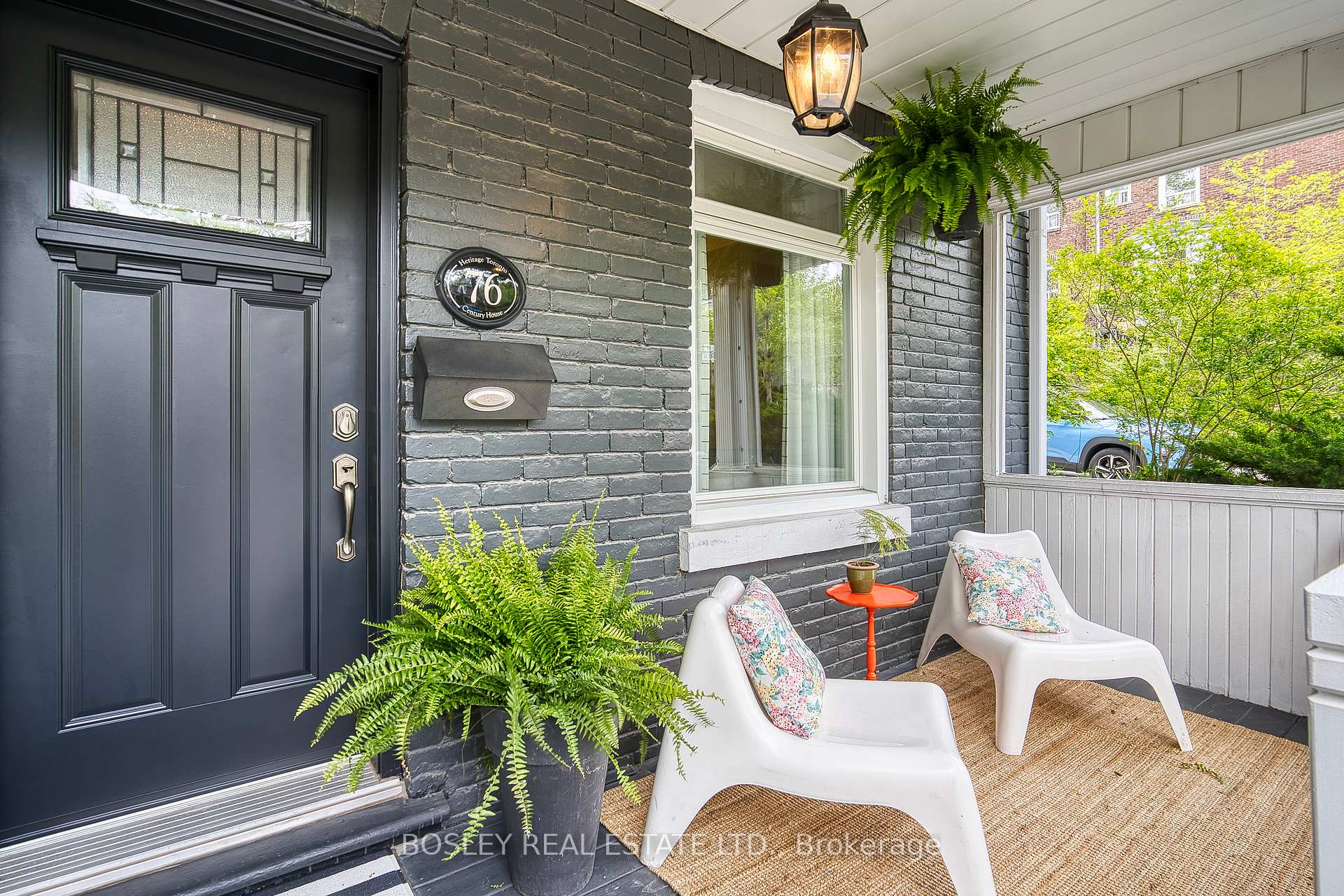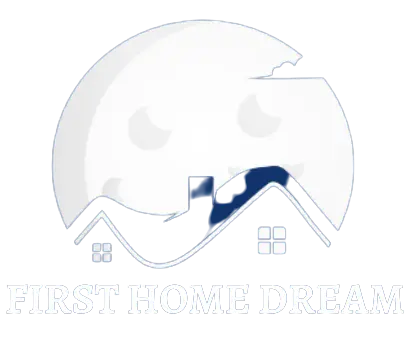

$1,689,000
-
Bed
4 + 1 -
Bath
3 -
Property size
1500-2000 Ft2 -
Time Mrkt
1 week
About the Property
Bright And Beautifully Maintained, This Semi-Detached 4+1 Bedroom, 3 Bathroom Home Sits On A Prime Corner Lot In One Of Toronto's Most Sought-After Neighbourhoods: The Pocket. The Main Floor Features An Open-Concept Layout With Hardwood Floors, A Powder Room, And A Modern Kitchen With A Large Island Perfect For Family Life And Entertaining. Ample Storage And Smart Home Features Add Convenience Throughout. Upstairs Offers A Spacious Primary Bedroom Retreat, A Double-Vanity Bathroom, And Second-Floor Laundry. The Versatile Third Floor Can Serve As A Fourth Bedroom, Home Office, Or Cozy Family Room- Complete With Its Own Private Deck. Enjoy Multiple Outdoor Spaces, Including A Front Porch, Back Patio, Grassy Side Yard, And Rooftop Deck. The Bright, Standalone Basement Apartment With Private Entrances Is Ideal As A Rental Unit, In-Law Suite Or Bonus Space. Includes Two-Car Parking And Is Just Steps From Parks, Schools, Transit, And The Shops And Restaurants Of The Danforth, Riverdale, And Leslieville. A Rare Turnkey Opportunity In A Beloved Community.
Extra info
Na
Property Details
Property Type:
Semi-Detached
House Style:
2 1/2 Storey
Bathrooms:
3
Land Size:
21.00 x 90.00 FT
Parking Places:
2
Fireplace:
N
Heating Fuel:
Gas
Cross Street:
Jones and Gerrard
Basement:
Apartment
Possession Date:
TBD
Annual Property Taxes:
$6,198.61
Status:
For Sale
Bedrooms:
4 + 1
Total Parking Spaces:
2
A/C Type:
Central Air
Garage Spaces:
Driveway:
Private
Heating Type:
Forced Air
Pool Type:
None
Exterior:
Brick
Fronting On:
North
Front Footage:
21
Listing ID:
E12192158

Inder Mavi
Broker
RE/MAX Real Estate Centre Inc Brokerage *
- (905) 757-9999
- 905-456-1177
Request More Information
Room Details
Levels
Rooms
Dimensions
Features
Main
Foyer
4.80m x 1.25m
Hardwood Floor
Living Room
4.14m x 3.40m
Open Concept Hardwood Floor
Dining Room
4.11m x 3.76m
Hardwood Floor Combined w/Kitchen
Kitchen
3.68m x 3.48m
Centre Island Marble Counter
Second
Primary Bedroom
4.09m x 3.96m
W/W Closet Bay Window
Bedroom 2
3.25m x 2.92m
W/W Closet Hardwood Floor
Bedroom 3
2.90m x 2.64m
Hardwood Floor Closet
Third
Bedroom 4
6.30m x 4.65m
W/O To Deck Broadloom
Lower
Foyer
3.15m x 1.37m
W/O To Porch Closet
Living Room
4.01m x 2.72m
Laminate Combined w/Kitchen
Kitchen
2.77m x 2.64m
Breakfast Bar Modern Kitchen
Bedroom
4.01m x 3.18m
Window Laminate
Price History
Date
3rd June 2025
Event
Listed For Sale
Price
$1,689,000
Time On Market
1 week
Mortgage Calculator
Options
Down Payment
Percentage Down
First Mortgage
CMHC / GE Premium
Total Financing
Monthly Mortgage Payment
Taxes / Fees
Total Payment
Total Yearly Payments
Option 1
$0
%
$0
$0
$0
$0
$0
$0
$0
Option 2
$0
%
$0
$0
$0
$0
$0
$0
$0
Option 3
$0
%
$0
$0
$0
$0
$0
$0
$0
Near by Properties

Inder Mavi
Broker
RE/MAX Real Estate Centre Inc Brokerage *
- (905) 757-9999
- 905-456-1177
