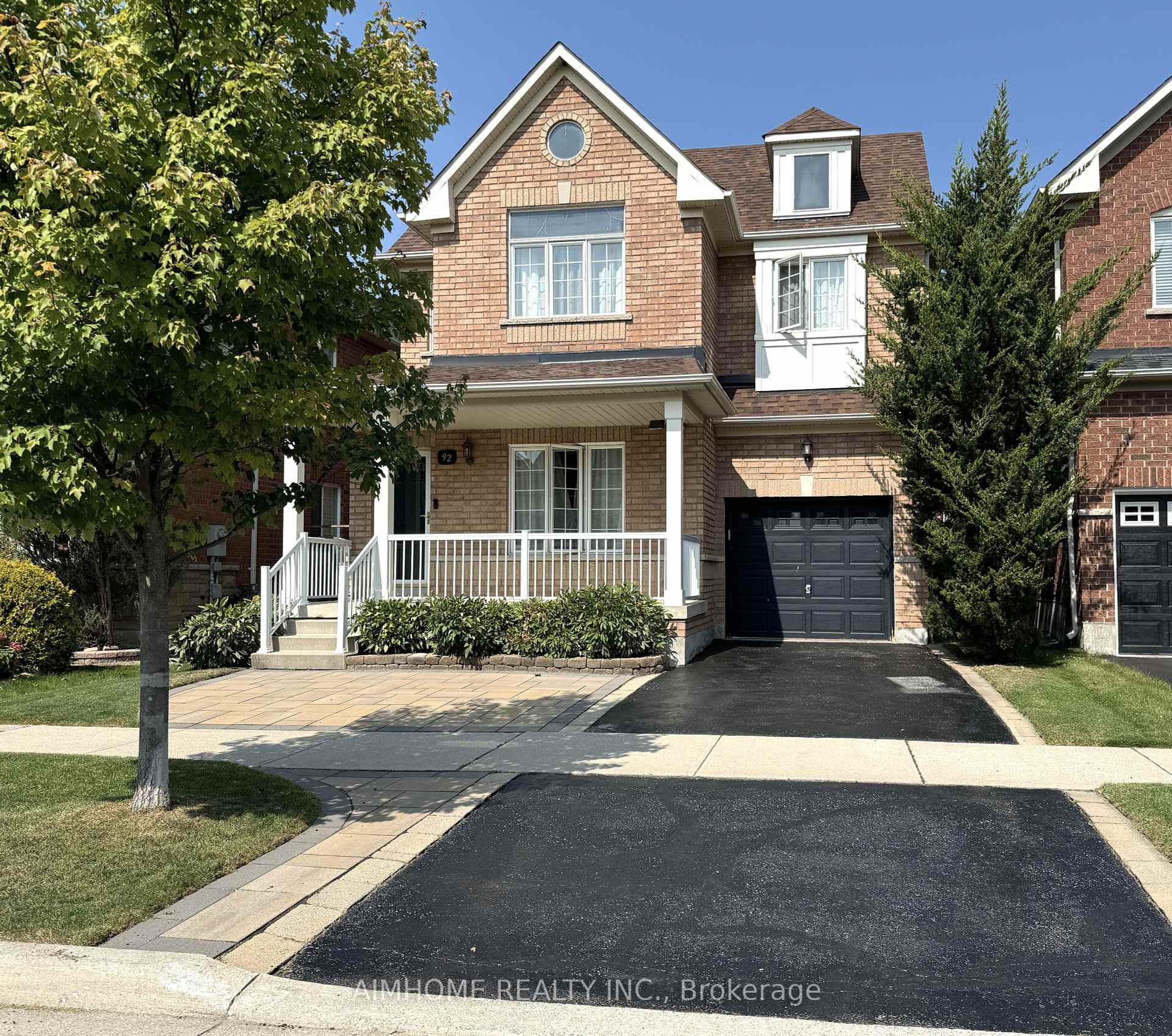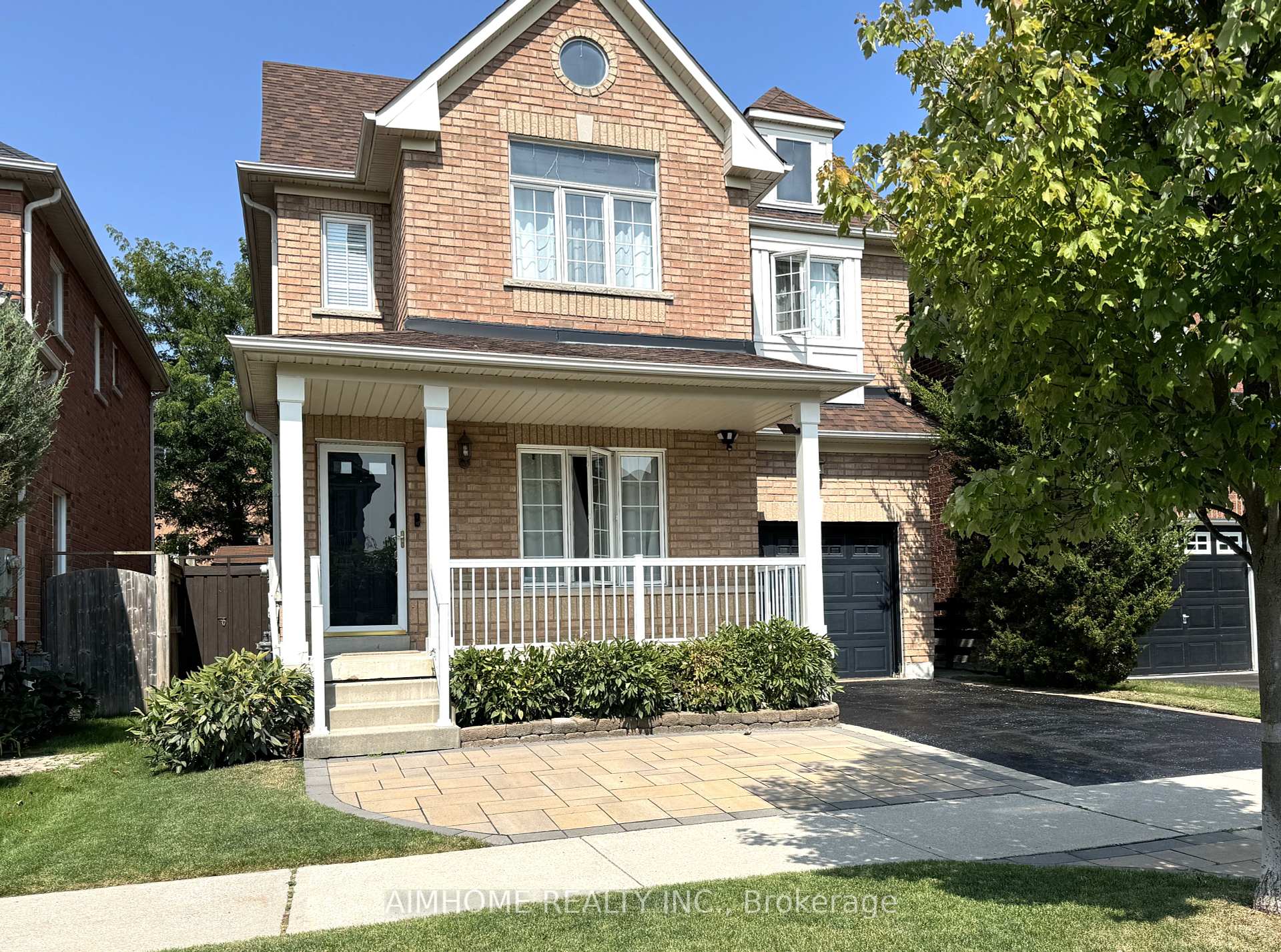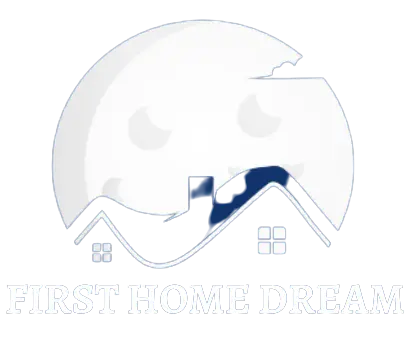

$1,398,000
-
Bed
3 + 1 -
Bath
4 -
Property size
2000-2500 Ft2 -
Time Mrkt
5 days
About the Property
Well Maintained Cozy Home Nested on a Quiet Street in the Lake Wilcox Neighbourhood, Close to all Amenities, Minutes Drive to Gormley Go Station and Hwy 404, A Few Minutes Walk to Oak Ridges Corridor Trail Entrance, , Bright & Clean, Move-In Condition, 9 Ft Ceiling on Main Fl, Wood Flooring thru-out Entire House, Quartz Kitchen Countertop, All Lighting Fixtures Upgraded, High Quality Storm Door at Front Entrance, Oversized Interlocking Pathway at Front can be an Extra Parking Space, Fully Fenced Treed Backyard with Patio & Storage Shed, NEW Kitchen Appliances, Roof Re-Shingled in Aug 2020, A Must See.
Extra info
All Existing Wdw Coverings & Elf, New Stainless Steel (Fridge, Stove, Dishwasher & Range Hood) Replaced in Aug 2024, Washer, Dryer, CAC, Garage Door Opener with Keypad & Remote, Custom Made Storage Garden Shed.
Property Details
Property Type:
Detached
House Style:
2-Storey
Bathrooms:
4
Land Size:
36.90 x 88.58 FT
Water:
Municipal
Parking Places:
2
Fireplace:
Y
Heating Fuel:
Gas
Cross Street:
Bayview / Old Colony
Basement:
Finished
Possession Date:
TBA
Annual Property Taxes:
$5,357.13
Status:
For Sale
Bedrooms:
3 + 1
Total Parking Spaces:
3
A/C Type:
Central Air
Garage Spaces:
1
Driveway:
Private
Heating Type:
Forced Air
Pool Type:
None
Exterior:
Brick
Fronting On:
North
Front Footage:
36.9
Listing ID:
N9347412

Inder Mavi
Broker
RE/MAX Real Estate Centre Inc Brokerage *
- (905) 757-9999
- 905-456-1177
Request More Information
Room Details
Levels
Rooms
Dimensions
Features
Main
Living Room
5.41m x 3.56m
Hardwood Floor Combined w/Dining
Dining Room
5.41m x 3.58m
Hardwood Floor Combined w/Living
Family Room
4.98m x 4.47m
Hardwood Floor Gas Fireplace
Kitchen
5.79m x 3.05m
Ceramic Floor Backsplash
Breakfast
5.79m x 3.05m
Ceramic Floor Combined w/Kitchen
Second
Primary Bedroom
5.36m x 4.67m
Laminate Walk-In Closet(s)
Bedroom 2
4.12m x 3.05m
Laminate Window
Bedroom 3
4.87m x 4.72m
Laminate Window
Basement
Bedroom 4
3.35m x 3.05m
Laminate 3 Pc Ensuite
Great Room
7.62m x 4.57m
Laminate Window
Laundry
3.20m x 2.80m
Ceramic Floor Quartz Counter
Price History
Date
13th September 2024
Event
Listed For Sale
Price
$1,398,000
Time On Market
5 days
Mortgage Calculator
Options
Down Payment
Percentage Down
First Mortgage
CMHC / GE Premium
Total Financing
Monthly Mortgage Payment
Taxes / Fees
Total Payment
Total Yearly Payments
Option 1
$0
%
$0
$0
$0
$0
$0
$0
$0
Option 2
$0
%
$0
$0
$0
$0
$0
$0
$0
Option 3
$0
%
$0
$0
$0
$0
$0
$0
$0
Near by Properties

Inder Mavi
Broker
RE/MAX Real Estate Centre Inc Brokerage *
- (905) 757-9999
- 905-456-1177
